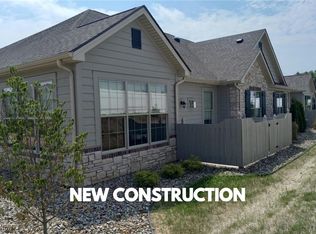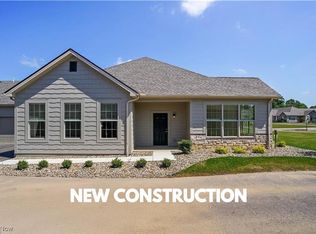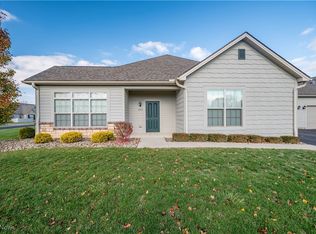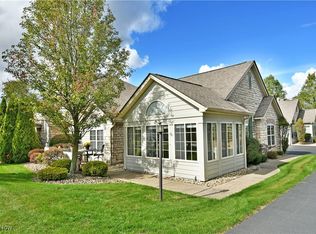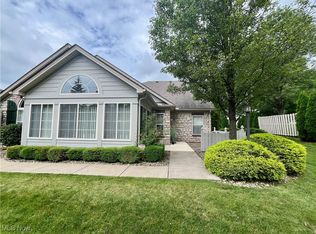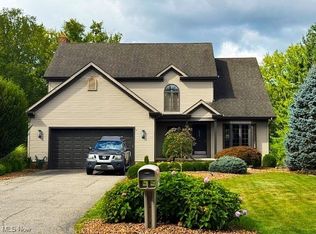This AMAZING 2 Bedroom/2 & 1/2 Bath Condo is in The Desirable Courtyards at Stone Gate Development. The Rosewood Ranch is 1,965 SQ. FT with an Open Floor Plan, Island Kitchen, Lots of Light, and 10' Tray Ceilings. This Condo Features 2 Bedrooms Each with Their Own Bath, Half Bath, Sunroom, Patio with Optional Privacy Fence, and a 2+ Car Garage with Extra Storage.. This Property Is Great for Combined Families or Guests. This Condo is in Move In Condition & Available Immediately. Upgrades Include: White Cabinetry, Granite Countertops, Wood Laminate & Luxury Vinyl Plank Floors, Gas Fireplace, and more. Enjoy A Maintenance-Free Lifestyle with Exterior Repairs, Lawn Care, & Snow Removal Taken Care Of. The Community Features A Clubhouse, Outdoor Heated Saltwater Pool, 24/7 Fitness Center, And Social Events. Just Minutes to the Turnpike, Shopping, Medical Facilities, Dining, Entertainment & Parks. Pictures Representative of Actual Unit. FHA approved. Kitchen Appliance Allowance Available. ALL REASONABLE OFFERS WILL BE CONSIDERED!
Full One Year Builder Warranty.
For sale
Price cut: $10K (9/29)
$414,900
9264 Sharrott Rd #1001, Youngstown, OH 44514
2beds
1,964sqft
Est.:
Condominium
Built in 2025
-- sqft lot
$-- Zestimate®
$211/sqft
$225/mo HOA
What's special
Gas fireplaceOpen floor planOutdoor heated saltwater poolGranite countertopsWhite cabinetryLots of lightIsland kitchen
- 126 days |
- 102 |
- 1 |
Zillow last checked: 8 hours ago
Listing updated: November 19, 2025 at 11:46pm
Listing Provided by:
Holly Ritchie 330-360-5323 hollyritchie@kw.com,
Keller Williams Chervenic Rlty
Source: MLS Now,MLS#: 5146005 Originating MLS: Youngstown Columbiana Association of REALTORS
Originating MLS: Youngstown Columbiana Association of REALTORS
Tour with a local agent
Facts & features
Interior
Bedrooms & bathrooms
- Bedrooms: 2
- Bathrooms: 3
- Full bathrooms: 2
- 1/2 bathrooms: 1
- Main level bathrooms: 3
- Main level bedrooms: 2
Primary bedroom
- Level: First
- Dimensions: 16 x 14
Bedroom
- Level: First
- Dimensions: 12 x 12
Primary bathroom
- Level: First
- Dimensions: 13 x 6
Dining room
- Level: First
- Dimensions: 16 x 16
Entry foyer
- Level: First
- Dimensions: 10 x 7
Great room
- Level: First
- Dimensions: 23 x 16
Kitchen
- Level: First
- Dimensions: 16 x 13
Laundry
- Level: First
- Dimensions: 8 x 7
Mud room
- Level: First
- Dimensions: 12 x 7
Sunroom
- Level: First
- Dimensions: 14 x 12
Heating
- Forced Air
Cooling
- Central Air
Appliances
- Laundry: Laundry Room, In Unit
Features
- Has basement: No
- Number of fireplaces: 1
Interior area
- Total structure area: 1,964
- Total interior livable area: 1,964 sqft
- Finished area above ground: 1,964
Video & virtual tour
Property
Parking
- Total spaces: 2
- Parking features: Attached, Garage
- Attached garage spaces: 2
Features
- Levels: One
- Stories: 1
- Has private pool: Yes
Lot
- Size: 2,077.81 Square Feet
Details
- Parcel number: TBD
- Special conditions: Standard
Construction
Type & style
- Home type: Condo
- Architectural style: Ranch
- Property subtype: Condominium
- Attached to another structure: Yes
Materials
- Other
- Roof: Asphalt,Fiberglass
Condition
- Year built: 2025
Utilities & green energy
- Sewer: Private Sewer
- Water: Public
Community & HOA
Community
- Subdivision: Stonegate Condo
HOA
- Has HOA: Yes
- Services included: Maintenance Grounds, Snow Removal, Trash
- HOA fee: $225 monthly
- HOA name: Stone Gate
Location
- Region: Youngstown
Financial & listing details
- Price per square foot: $211/sqft
- Date on market: 8/6/2025
- Cumulative days on market: 93 days
Estimated market value
Not available
Estimated sales range
Not available
Not available
Price history
Price history
| Date | Event | Price |
|---|---|---|
| 9/29/2025 | Price change | $414,900-2.4%$211/sqft |
Source: | ||
| 8/25/2025 | Price change | $424,900-2.8%$216/sqft |
Source: | ||
| 8/6/2025 | Listed for sale | $437,000$223/sqft |
Source: | ||
Public tax history
Public tax history
Tax history is unavailable.BuyAbility℠ payment
Est. payment
$2,823/mo
Principal & interest
$2014
Property taxes
$439
Other costs
$370
Climate risks
Neighborhood: 44514
Nearby schools
GreatSchools rating
- 9/10Stadium Drive Elementary SchoolGrades: K-3Distance: 2.3 mi
- 6/10Boardman Glenwood Middle SchoolGrades: 7-8Distance: 2 mi
- 6/10Boardman High SchoolGrades: 9-12Distance: 1.8 mi
Schools provided by the listing agent
- District: Boardman LSD - 5002
Source: MLS Now. This data may not be complete. We recommend contacting the local school district to confirm school assignments for this home.
- Loading
- Loading
