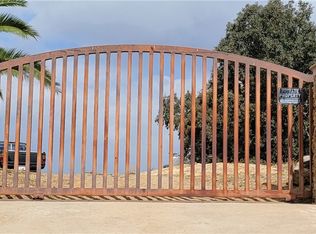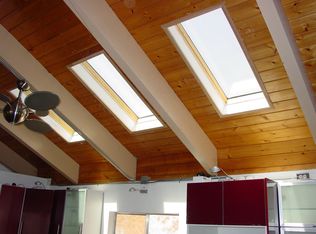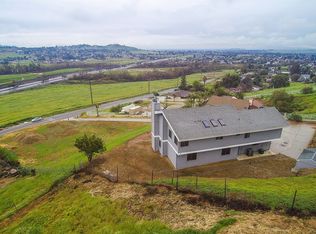Sold for $1,015,000
Listing Provided by:
JP LONDONO DRE #01387564 951-310-3505,
COLDWELL BANKER ASSOC BRKR/CL
Bought with: KW College Park
Zestimate®
$1,015,000
9265 52nd St, Riverside, CA 92509
4beds
2,617sqft
Single Family Residence
Built in 1991
2.07 Acres Lot
$1,015,000 Zestimate®
$388/sqft
$3,987 Estimated rent
Home value
$1,015,000
$924,000 - $1.11M
$3,987/mo
Zestimate® history
Loading...
Owner options
Explore your selling options
What's special
Welcome to your custom home with a private long gated driveway to leads to a view that is breathtaking. This Estate type Ranch is in the Heart of Jurupa Valley - with endless possibilities. The house offers 4 bedrooms plus a bonus room, with a total of 2,617 Sq, Ft. This property is situated on 2.07 acres , perfect to have equestrian activities and or permitted agriculture operations. ( buyers to verified zoning and permits ). The kitchen it is upgraded with granite counters tops kitchen island, the living room it is oversized , the family room offers a lot of room and a fire place. The offset staircase leads to 4 bedrooms and 2 full bathrooms, the master bedroom is over sized , with a walking closet, spacious master bathroom with separate tub and shower. The garage is for 3 cars. The property combines rural flexibility with urban proximity with convenient access to freeways , schools , shopping centers , restaurants and more. Call today and make this property your Ranch.
Zillow last checked: 8 hours ago
Listing updated: December 19, 2025 at 11:58am
Listing Provided by:
JP LONDONO DRE #01387564 951-310-3505,
COLDWELL BANKER ASSOC BRKR/CL
Bought with:
Gabriela Mendoza, DRE #01825418
KW College Park
Source: CRMLS,MLS#: IV25155216 Originating MLS: California Regional MLS
Originating MLS: California Regional MLS
Facts & features
Interior
Bedrooms & bathrooms
- Bedrooms: 4
- Bathrooms: 3
- Full bathrooms: 2
- 1/2 bathrooms: 1
- Main level bathrooms: 2
Bedroom
- Features: All Bedrooms Up
Cooling
- Central Air
Appliances
- Laundry: Inside
Features
- All Bedrooms Up
- Has fireplace: Yes
- Fireplace features: Family Room
- Common walls with other units/homes: No Common Walls
Interior area
- Total interior livable area: 2,617 sqft
Property
Parking
- Total spaces: 3
- Parking features: Garage - Attached
- Attached garage spaces: 3
Features
- Levels: Two
- Stories: 2
- Entry location: 1
- Pool features: None
- Has view: Yes
- View description: City Lights
Lot
- Size: 2.07 Acres
- Features: 0-1 Unit/Acre
Details
- Parcel number: 167270018
- Special conditions: Standard
Construction
Type & style
- Home type: SingleFamily
- Property subtype: Single Family Residence
Condition
- New construction: No
- Year built: 1991
Utilities & green energy
- Sewer: Septic Type Unknown
- Water: Public
Community & neighborhood
Community
- Community features: Mountainous, Rural
Location
- Region: Riverside
Other
Other facts
- Listing terms: Cash,Conventional,Submit
Price history
| Date | Event | Price |
|---|---|---|
| 12/19/2025 | Sold | $1,015,000-4.2%$388/sqft |
Source: | ||
| 10/30/2025 | Pending sale | $1,059,100$405/sqft |
Source: | ||
| 10/3/2025 | Price change | $1,059,100+0%$405/sqft |
Source: | ||
| 9/27/2025 | Price change | $1,059,0000%$405/sqft |
Source: | ||
| 9/22/2025 | Price change | $1,059,100+0%$405/sqft |
Source: | ||
Public tax history
| Year | Property taxes | Tax assessment |
|---|---|---|
| 2025 | $10,805 +5.3% | $965,698 +2% |
| 2024 | $10,259 +0.4% | $946,764 +2% |
| 2023 | $10,216 +95.8% | $928,200 +98% |
Find assessor info on the county website
Neighborhood: 92509
Nearby schools
GreatSchools rating
- 4/10Van Buren Elementary SchoolGrades: K-6Distance: 0.4 mi
- 3/10Mira Loma Middle SchoolGrades: 7-8Distance: 1 mi
- 5/10Jurupa Valley High SchoolGrades: 9-12Distance: 3.1 mi
Get a cash offer in 3 minutes
Find out how much your home could sell for in as little as 3 minutes with a no-obligation cash offer.
Estimated market value$1,015,000
Get a cash offer in 3 minutes
Find out how much your home could sell for in as little as 3 minutes with a no-obligation cash offer.
Estimated market value
$1,015,000


