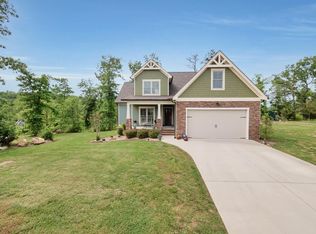Sold for $480,000
$480,000
9265 Bill Reed Rd, Ooltewah, TN 37363
4beds
2,303sqft
Single Family Residence
Built in 2017
1.47 Acres Lot
$484,000 Zestimate®
$208/sqft
$2,649 Estimated rent
Home value
$484,000
$450,000 - $523,000
$2,649/mo
Zestimate® history
Loading...
Owner options
Explore your selling options
What's special
This charming property offers the perfect blend of comfort and outdoor entertainment, nestled on 1.47 acres in the Ooltewah School Zone. Boasting 4 bedrooms and 2.5 baths plus office space, the primary ensuite is located on the Main level. This home provides ample space for family living. Enjoy the serene atmosphere with a fenced backyard, ideal for pets or privacy. Entertain guests on the covered back deck or lower patio, complete with a backyard fire pit for cozy evenings under the stars. Little ones will love the playground area, adding a touch of fun to outdoor gatherings. Additionally, a tiny home is available at an extra cost of $20,000, providing versatile options for extended family or rental income. Don't miss the opportunity to make this your dream home!
Zillow last checked: 8 hours ago
Listing updated: September 09, 2024 at 09:32am
Listed by:
Rachel C Bruner 423-255-6600,
Keller Williams Realty
Bought with:
Stacey Hewitt, 244492
RE/MAX Real Estate Center
Source: Greater Chattanooga Realtors,MLS#: 1389597
Facts & features
Interior
Bedrooms & bathrooms
- Bedrooms: 4
- Bathrooms: 3
- Full bathrooms: 2
- 1/2 bathrooms: 1
Primary bedroom
- Level: First
Bedroom
- Level: Second
Bedroom
- Level: Second
Bathroom
- Description: Full Bathroom
- Level: Second
Bathroom
- Description: Full Bathroom
- Level: First
Bathroom
- Description: Bathroom Half
- Level: First
Bonus room
- Description: 4th bedroom
- Level: Second
Dining room
- Level: First
Laundry
- Level: First
Office
- Level: Second
Heating
- Central, Electric
Cooling
- Central Air, Electric, Multi Units
Appliances
- Included: Dryer, Dishwasher, Electric Water Heater, Free-Standing Gas Range, Microwave, Refrigerator, Washer
- Laundry: Electric Dryer Hookup, Gas Dryer Hookup, Laundry Room, Washer Hookup
Features
- Double Vanity, Eat-in Kitchen, Granite Counters, High Ceilings, High Speed Internet, Open Floorplan, Pantry, Primary Downstairs, Walk-In Closet(s), Separate Shower, Tub/shower Combo, En Suite, Breakfast Nook, Whirlpool Tub
- Flooring: Carpet, Hardwood, Tile
- Windows: Vinyl Frames
- Basement: Crawl Space
- Number of fireplaces: 1
- Fireplace features: Gas Log, Great Room
Interior area
- Total structure area: 2,303
- Total interior livable area: 2,303 sqft
Property
Parking
- Total spaces: 2
- Parking features: Garage Door Opener, Off Street, Garage Faces Front, Kitchen Level
- Attached garage spaces: 2
Features
- Levels: Two
- Patio & porch: Covered, Deck, Patio, Porch, Porch - Covered
- Fencing: Fenced
Lot
- Size: 1.47 Acres
- Dimensions: 149.33 x 428.20
- Features: Gentle Sloping, Level, Sloped, Wooded
Details
- Parcel number: 150 059.02
Construction
Type & style
- Home type: SingleFamily
- Property subtype: Single Family Residence
Materials
- Brick, Fiber Cement
- Foundation: Block
- Roof: Asphalt,Shingle
Condition
- New construction: No
- Year built: 2017
Utilities & green energy
- Sewer: Septic Tank
- Water: Public
- Utilities for property: Cable Available, Electricity Available, Phone Available, Underground Utilities
Community & neighborhood
Security
- Security features: Smoke Detector(s)
Location
- Region: Ooltewah
- Subdivision: None
Other
Other facts
- Listing terms: Cash,Conventional,FHA,Owner May Carry,VA Loan
Price history
| Date | Event | Price |
|---|---|---|
| 7/26/2024 | Sold | $480,000+4.3%$208/sqft |
Source: Greater Chattanooga Realtors #1389597 Report a problem | ||
| 7/8/2024 | Contingent | $460,000$200/sqft |
Source: Greater Chattanooga Realtors #1389597 Report a problem | ||
| 7/3/2024 | Price change | $460,000-3.2%$200/sqft |
Source: Greater Chattanooga Realtors #1389597 Report a problem | ||
| 6/24/2024 | Price change | $475,000-0.8%$206/sqft |
Source: Greater Chattanooga Realtors #1389597 Report a problem | ||
| 6/8/2024 | Listed for sale | $479,000$208/sqft |
Source: Greater Chattanooga Realtors #1389597 Report a problem | ||
Public tax history
| Year | Property taxes | Tax assessment |
|---|---|---|
| 2024 | $1,812 | $80,600 |
| 2023 | $1,812 | $80,600 |
| 2022 | $1,812 +0.5% | $80,600 |
Find assessor info on the county website
Neighborhood: 37363
Nearby schools
GreatSchools rating
- 7/10Wolftever Creek Elementary SchoolGrades: PK-5Distance: 1.8 mi
- 6/10Ooltewah Middle SchoolGrades: 6-8Distance: 1.8 mi
- 5/10Ooltewah High SchoolGrades: 9-12Distance: 3.6 mi
Schools provided by the listing agent
- Elementary: Wolftever Creek Elementary
- Middle: Ooltewah Middle
- High: Ooltewah
Source: Greater Chattanooga Realtors. This data may not be complete. We recommend contacting the local school district to confirm school assignments for this home.
Get a cash offer in 3 minutes
Find out how much your home could sell for in as little as 3 minutes with a no-obligation cash offer.
Estimated market value$484,000
Get a cash offer in 3 minutes
Find out how much your home could sell for in as little as 3 minutes with a no-obligation cash offer.
Estimated market value
$484,000
