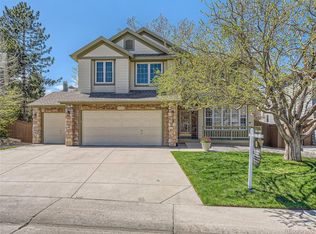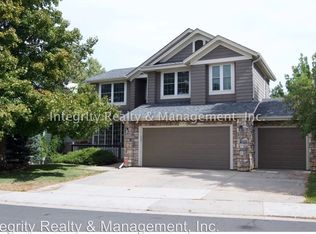Sold for $850,000
$850,000
9265 Buttonhill Court, Highlands Ranch, CO 80130
5beds
3,723sqft
Single Family Residence
Built in 1990
7,841 Square Feet Lot
$845,400 Zestimate®
$228/sqft
$3,756 Estimated rent
Home value
$845,400
$803,000 - $888,000
$3,756/mo
Zestimate® history
Loading...
Owner options
Explore your selling options
What's special
Welcome to 9265 Buttonhill Court, an updated and immaculate 5-bedroom, 3-bathroom gem in beautiful Highlands Ranch. This spacious 3,723 sq. ft. home offers an inviting floor plan, featuring a stunning remodeled gourmet kitchen with a beautiful island and new Kitchen Aid appliances. The primary suite boasts a large window overlooking the beautifully landscaped backyard and a remodeled five-piece bath complete with a walk-in closet. The home is truly move-in ready as it features newer windows, roof, furnace, water heater, and exterior paint. The full basement features a large storage area, spacious family area, and an additional bedroom.The private backyard is a true oasis, complete with a pergola, stamped concrete, lush greenery and even a space for a friendly game of basketball. This home is only a short distance from schools, Highland Heritage Regional Park and Eastridge Rec Center. Don't miss this fantastic opportunity!
Zillow last checked: 8 hours ago
Listing updated: June 26, 2025 at 05:49am
Listed by:
Nancy Austin 720-371-9779 nancy.austin@compass.com,
Compass - Denver
Bought with:
Nate Forse, 100096129
Compass - Denver
Brett Lempe, 100091776
Compass - Denver
Source: REcolorado,MLS#: 7558250
Facts & features
Interior
Bedrooms & bathrooms
- Bedrooms: 5
- Bathrooms: 3
- Full bathrooms: 2
- 1/2 bathrooms: 1
- Main level bathrooms: 1
Primary bedroom
- Level: Upper
- Area: 315 Square Feet
- Dimensions: 15 x 21
Bedroom
- Level: Upper
- Area: 110 Square Feet
- Dimensions: 11 x 10
Bedroom
- Level: Upper
- Area: 132 Square Feet
- Dimensions: 12 x 11
Bedroom
- Level: Upper
- Area: 143 Square Feet
- Dimensions: 13 x 11
Bedroom
- Level: Basement
- Area: 180 Square Feet
- Dimensions: 12 x 15
Primary bathroom
- Level: Upper
- Area: 80 Square Feet
- Dimensions: 8 x 10
Bathroom
- Level: Main
- Area: 30 Square Feet
- Dimensions: 6 x 5
Bathroom
- Level: Upper
- Area: 42 Square Feet
- Dimensions: 6 x 7
Dining room
- Level: Main
- Area: 117 Square Feet
- Dimensions: 13 x 9
Dining room
- Description: Breakfast Nook
- Level: Main
- Area: 104 Square Feet
- Dimensions: 13 x 8
Family room
- Level: Basement
- Area: 702 Square Feet
- Dimensions: 26 x 27
Kitchen
- Level: Main
- Area: 169 Square Feet
- Dimensions: 13 x 13
Laundry
- Level: Main
- Area: 133 Square Feet
- Dimensions: 7 x 19
Living room
- Level: Main
- Area: 182 Square Feet
- Dimensions: 14 x 13
Heating
- Forced Air
Cooling
- Central Air
Appliances
- Included: Dishwasher, Disposal, Microwave, Oven, Range, Refrigerator
- Laundry: In Unit
Features
- Built-in Features, Ceiling Fan(s), Entrance Foyer, Five Piece Bath, High Ceilings, Kitchen Island, Open Floorplan, Primary Suite, Walk-In Closet(s)
- Flooring: Carpet, Tile, Wood
- Basement: Partial
- Number of fireplaces: 1
- Fireplace features: Living Room
- Common walls with other units/homes: No Common Walls
Interior area
- Total structure area: 3,723
- Total interior livable area: 3,723 sqft
- Finished area above ground: 2,463
- Finished area below ground: 1,071
Property
Parking
- Total spaces: 2
- Parking features: Garage - Attached
- Attached garage spaces: 2
Features
- Levels: Two
- Stories: 2
- Patio & porch: Covered, Front Porch, Patio
- Exterior features: Garden, Private Yard
- Fencing: Full
Lot
- Size: 7,841 sqft
Details
- Parcel number: R0355564
- Zoning: PDU
- Special conditions: Standard
Construction
Type & style
- Home type: SingleFamily
- Architectural style: Traditional
- Property subtype: Single Family Residence
Materials
- Frame, Rock
- Roof: Composition
Condition
- Year built: 1990
Utilities & green energy
- Sewer: Public Sewer
- Utilities for property: Electricity Connected, Natural Gas Connected
Community & neighborhood
Security
- Security features: Carbon Monoxide Detector(s), Smoke Detector(s)
Location
- Region: Highlands Ranch
- Subdivision: Highlands Ranch
HOA & financial
HOA
- Has HOA: Yes
- HOA fee: $171 quarterly
- Amenities included: Clubhouse, Fitness Center, Pool, Tennis Court(s)
- Association name: HRCA
- Association phone: 303-471-8958
Other
Other facts
- Listing terms: Cash,Conventional
- Ownership: Individual
- Road surface type: Paved
Price history
| Date | Event | Price |
|---|---|---|
| 6/25/2025 | Sold | $850,000$228/sqft |
Source: | ||
| 6/9/2025 | Pending sale | $850,000$228/sqft |
Source: | ||
| 5/29/2025 | Price change | $850,000-2.9%$228/sqft |
Source: | ||
| 5/5/2025 | Listed for sale | $875,000+186.9%$235/sqft |
Source: | ||
| 3/2/2012 | Sold | $305,000-4.4%$82/sqft |
Source: Public Record Report a problem | ||
Public tax history
| Year | Property taxes | Tax assessment |
|---|---|---|
| 2025 | $4,557 +0.2% | $47,190 -9.3% |
| 2024 | $4,549 +35.3% | $52,040 -1% |
| 2023 | $3,363 -3.9% | $52,540 +42.7% |
Find assessor info on the county website
Neighborhood: 80130
Nearby schools
GreatSchools rating
- 6/10Fox Creek Elementary SchoolGrades: PK-6Distance: 0.6 mi
- 5/10Cresthill Middle SchoolGrades: 7-8Distance: 0.4 mi
- 9/10Highlands Ranch High SchoolGrades: 9-12Distance: 0.5 mi
Schools provided by the listing agent
- Elementary: Fox Creek
- Middle: Cresthill
- High: Highlands Ranch
- District: Douglas RE-1
Source: REcolorado. This data may not be complete. We recommend contacting the local school district to confirm school assignments for this home.
Get a cash offer in 3 minutes
Find out how much your home could sell for in as little as 3 minutes with a no-obligation cash offer.
Estimated market value$845,400
Get a cash offer in 3 minutes
Find out how much your home could sell for in as little as 3 minutes with a no-obligation cash offer.
Estimated market value
$845,400

