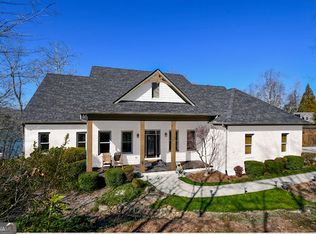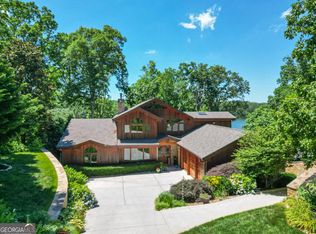Closed
$1,330,000
9265 Raldon Rd, Gainesville, GA 30506
3beds
3,281sqft
Single Family Residence
Built in 2019
0.38 Acres Lot
$1,292,400 Zestimate®
$405/sqft
$3,340 Estimated rent
Home value
$1,292,400
$1.19M - $1.40M
$3,340/mo
Zestimate® history
Loading...
Owner options
Explore your selling options
What's special
This lakefront home looks & feels like new construction. It checks all the boxes with great views of Lake Lanier, deep water, mowing permit, a gentle path to the lake plus an aluminum/composite dock that is almost new. Inside, you'll enjoy the open floor plan, stone fireplace, primary suite on the main floor, high end finishes & more. There are two bedrooms on the main floor plus one on the terrace level; but, there are also two offices that could be converted into extra sleeping space. You'll love the rustic terrace bourbon bar, theater area, tons of storage & more. But you might end up spending all your time on the huge decks overlooking the lake where nature is almost at your doorstep. You could just about throw a rock to hit the water, it's that close. Other notable features include the spacious open floor plan, soaring ceilings, beautiful hardwood floors, pot filler at the stove, wall of windows showcasing the view, tankless water heater, designer fixtures and dozens of special touches you'll fall in love with.
Zillow last checked: 8 hours ago
Listing updated: August 14, 2024 at 07:54am
Listed by:
Keller Williams Lanier Partners,
Darlene M Plavcan 678-300-1275,
Keller Williams Lanier Partners
Bought with:
Kim Stinson, 380986
BHHS Georgia Properties
Source: GAMLS,MLS#: 10318060
Facts & features
Interior
Bedrooms & bathrooms
- Bedrooms: 3
- Bathrooms: 4
- Full bathrooms: 4
- Main level bathrooms: 2
- Main level bedrooms: 2
Kitchen
- Features: Kitchen Island, Pantry, Solid Surface Counters
Heating
- Central, Electric, Forced Air
Cooling
- Ceiling Fan(s), Central Air, Zoned
Appliances
- Included: Dishwasher, Gas Water Heater, Microwave, Refrigerator, Tankless Water Heater
- Laundry: Other
Features
- High Ceilings, Master On Main Level, Tray Ceiling(s), Walk-In Closet(s)
- Flooring: Carpet, Hardwood
- Basement: Daylight,Exterior Entry,Finished,Full,Interior Entry
- Number of fireplaces: 1
- Fireplace features: Family Room, Gas Starter
- Common walls with other units/homes: No Common Walls
Interior area
- Total structure area: 3,281
- Total interior livable area: 3,281 sqft
- Finished area above ground: 1,638
- Finished area below ground: 1,643
Property
Parking
- Total spaces: 2
- Parking features: Garage, Parking Pad, Side/Rear Entrance
- Has garage: Yes
- Has uncovered spaces: Yes
Features
- Levels: Two
- Stories: 2
- Patio & porch: Deck
- Exterior features: Dock, Garden
- Has view: Yes
- View description: Lake
- Has water view: Yes
- Water view: Lake
- Waterfront features: Deep Water Access, Dock Rights, Floating Dock, Lake, Lake Privileges
- Body of water: Lanier
- Frontage type: Lakefront,Waterfront
- Frontage length: Waterfront Footage: 92
Lot
- Size: 0.38 Acres
- Features: Other
Details
- Additional structures: Covered Dock
- Parcel number: 318 068
Construction
Type & style
- Home type: SingleFamily
- Architectural style: Craftsman
- Property subtype: Single Family Residence
Materials
- Concrete
- Roof: Composition
Condition
- Resale
- New construction: No
- Year built: 2019
Utilities & green energy
- Electric: 220 Volts
- Sewer: Septic Tank
- Water: Public
- Utilities for property: Electricity Available, High Speed Internet, Water Available
Green energy
- Energy efficient items: Appliances
Community & neighborhood
Security
- Security features: Smoke Detector(s)
Community
- Community features: Lake
Location
- Region: Gainesville
- Subdivision: Lake Lanier lakefront with dock
HOA & financial
HOA
- Has HOA: No
- Services included: None
Other
Other facts
- Listing agreement: Exclusive Right To Sell
Price history
| Date | Event | Price |
|---|---|---|
| 8/14/2024 | Sold | $1,330,000-10.7%$405/sqft |
Source: | ||
| 7/18/2024 | Contingent | $1,490,000$454/sqft |
Source: | ||
| 6/13/2024 | Listed for sale | $1,490,000+313.9%$454/sqft |
Source: | ||
| 8/27/2015 | Sold | $360,000-4%$110/sqft |
Source: Public Record Report a problem | ||
| 8/18/2015 | Pending sale | $375,000$114/sqft |
Source: Keller Williams Lanier Partners #5381815 Report a problem | ||
Public tax history
| Year | Property taxes | Tax assessment |
|---|---|---|
| 2024 | $8,579 +17.2% | $392,452 +15.8% |
| 2023 | $7,317 -1.1% | $339,024 +17.5% |
| 2022 | $7,399 +2.3% | $288,528 +8.3% |
Find assessor info on the county website
Neighborhood: 30506
Nearby schools
GreatSchools rating
- 4/10Chestatee Elementary SchoolGrades: PK-5Distance: 3.2 mi
- 5/10Little Mill Middle SchoolGrades: 6-8Distance: 3.3 mi
- 6/10East Forsyth High SchoolGrades: 9-12Distance: 2.1 mi
Schools provided by the listing agent
- Elementary: Chestatee Primary
- Middle: Little Mill
- High: East Forsyth
Source: GAMLS. This data may not be complete. We recommend contacting the local school district to confirm school assignments for this home.
Get a cash offer in 3 minutes
Find out how much your home could sell for in as little as 3 minutes with a no-obligation cash offer.
Estimated market value$1,292,400
Get a cash offer in 3 minutes
Find out how much your home could sell for in as little as 3 minutes with a no-obligation cash offer.
Estimated market value
$1,292,400

