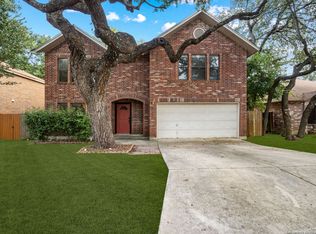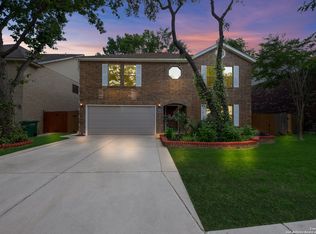Sold on 09/09/24
Price Unknown
9266 RIDGE PATH, San Antonio, TX 78250
3beds
1,895sqft
Single Family Residence
Built in 1992
6,621.12 Square Feet Lot
$246,600 Zestimate®
$--/sqft
$1,750 Estimated rent
Home value
$246,600
$229,000 - $266,000
$1,750/mo
Zestimate® history
Loading...
Owner options
Explore your selling options
What's special
Say goodbye to HOA restrictions and hello to the perfect blend of charm and practicality. This all-brick residence features a covered patio for outdoor enjoyment and a welcoming covered entryway. Step inside to discover a spacious living and dining area, with ample room for gatherings and entertaining guest. Relax and unwind in the large master bedroom, featuring an updated tiled walk-in shower. With ample storage including three closets, a walk-in pantry/washroom, and a 2-car garage with built-in shelves, clutter is a thing of the past. A Tuff Shed out back provides even more space for your belongings. The spacious kitchen has lots of cabinet space and updated granite countertops. Nestled among mature trees, this home offers shade and serenity. The detached carport will help your vehicles stay protected year-round. Experience the comfort and convenience of this inviting home. Schedule a showing today!
Zillow last checked: 8 hours ago
Listing updated: April 14, 2025 at 09:42pm
Listed by:
Jane Mendoza TREC #737503 (210) 313-5554,
RE/MAX North-San Antonio
Source: LERA MLS,MLS#: 1772253
Facts & features
Interior
Bedrooms & bathrooms
- Bedrooms: 3
- Bathrooms: 2
- Full bathrooms: 2
Primary bedroom
- Features: Walk-In Closet(s), Full Bath
- Area: 306
- Dimensions: 18 x 17
Bedroom 2
- Area: 110
- Dimensions: 11 x 10
Bedroom 3
- Area: 100
- Dimensions: 10 x 10
Primary bathroom
- Features: Shower Only, Double Vanity
- Area: 99
- Dimensions: 11 x 9
Dining room
- Area: 156
- Dimensions: 12 x 13
Kitchen
- Area: 228
- Dimensions: 12 x 19
Living room
- Area: 399
- Dimensions: 21 x 19
Heating
- Central, Electric
Cooling
- Central Air
Appliances
- Included: Range, Refrigerator, Disposal, Plumbed For Ice Maker, Electric Water Heater
- Laundry: Main Level, Lower Level, Laundry Room, Washer Hookup, Dryer Connection
Features
- One Living Area, Liv/Din Combo, Eat-in Kitchen, Kitchen Island, Pantry, Utility Room Inside, High Speed Internet, All Bedrooms Downstairs, Master Downstairs, Ceiling Fan(s), Chandelier, Solid Counter Tops
- Flooring: Ceramic Tile, Laminate
- Windows: Window Coverings
- Has basement: No
- Has fireplace: No
- Fireplace features: Not Applicable
Interior area
- Total structure area: 1,895
- Total interior livable area: 1,895 sqft
Property
Parking
- Total spaces: 4
- Parking features: Two Car Garage, Two Car Carport
- Garage spaces: 2
- Carport spaces: 2
- Covered spaces: 4
Features
- Levels: One
- Stories: 1
- Patio & porch: Patio, Covered
- Pool features: None
- Fencing: Privacy
Lot
- Size: 6,621 sqft
- Features: Level, Curbs, Street Gutters, Sidewalks, Fire Hydrant w/in 500'
- Residential vegetation: Mature Trees, Mature Trees (ext feat)
Details
- Additional structures: Shed(s)
- Parcel number: 184800020080
Construction
Type & style
- Home type: SingleFamily
- Property subtype: Single Family Residence
Materials
- 4 Sides Masonry
- Foundation: Slab
- Roof: Composition
Condition
- Pre-Owned
- New construction: No
- Year built: 1992
Details
- Builder name: RAYCO
Utilities & green energy
- Electric: CPS
- Sewer: SAWS, Sewer System
- Water: SAWS
- Utilities for property: Cable Available, City Garbage service
Community & neighborhood
Security
- Security features: Smoke Detector(s), Prewired
Community
- Community features: Playground, Cluster Mail Box
Location
- Region: San Antonio
- Subdivision: Great Northwest
Other
Other facts
- Listing terms: Conventional,FHA,VA Loan,Cash
- Road surface type: Paved
Price history
| Date | Event | Price |
|---|---|---|
| 9/9/2024 | Sold | -- |
Source: | ||
| 8/10/2024 | Contingent | $260,000$137/sqft |
Source: | ||
| 8/1/2024 | Price change | $260,000-1.9%$137/sqft |
Source: | ||
| 7/18/2024 | Price change | $265,000-0.7%$140/sqft |
Source: | ||
| 6/23/2024 | Price change | $267,000-2.9%$141/sqft |
Source: | ||
Public tax history
| Year | Property taxes | Tax assessment |
|---|---|---|
| 2025 | -- | $258,490 -3.3% |
| 2024 | $6,119 +8.7% | $267,240 +9.1% |
| 2023 | $5,627 -2.9% | $245,000 +4.7% |
Find assessor info on the county website
Neighborhood: 78250
Nearby schools
GreatSchools rating
- 6/10Fernandez Elementary SchoolGrades: PK-5Distance: 0.2 mi
- 4/10Zachry Middle SchoolGrades: 6-8Distance: 0.7 mi
- 6/10Warren High SchoolGrades: 9-12Distance: 2.5 mi
Schools provided by the listing agent
- Elementary: Fernandez
- Middle: Zachry H. B.
- High: Warren
- District: Northside
Source: LERA MLS. This data may not be complete. We recommend contacting the local school district to confirm school assignments for this home.
Get a cash offer in 3 minutes
Find out how much your home could sell for in as little as 3 minutes with a no-obligation cash offer.
Estimated market value
$246,600
Get a cash offer in 3 minutes
Find out how much your home could sell for in as little as 3 minutes with a no-obligation cash offer.
Estimated market value
$246,600

