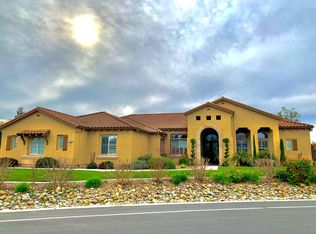Closed
$1,345,000
9266 Seabiscuit Ln, Elk Grove, CA 95624
4beds
3,252sqft
Single Family Residence
Built in 2004
0.75 Acres Lot
$1,317,900 Zestimate®
$414/sqft
$4,426 Estimated rent
Home value
$1,317,900
$1.20M - $1.45M
$4,426/mo
Zestimate® history
Loading...
Owner options
Explore your selling options
What's special
Welcome to Van Ruiten Ranch, one of Elk Grove's most exclusive gated communities. This stunning single-level home sits on a sprawling .75-acre lot in a peaceful cul-de-sac, designed for both entertaining and everyday living. Step inside to a formal living and dining area perfect for entertaining, the warm and inviting family room flows seamlessly into the kitchen with a large island, ample cabinetry, a walk-in pantry, and custom plantation shutters throughout. The thoughtful split-floor plan features two bedrooms sharing a Jack-and-Jill bath with individual vanities and direct backyard access. On the opposite wing, the grand primary suite offers a spacious ensuite bath and a wonderful walk-in closet. A versatile fourth bedroom can serve as a den, office, or guest retreat. Outside, enjoy your own private oasis! The expansive backyard features a sparkling pool for endless summer fun, a basketball court for friendly games, and a patio spanning the back of the home ideal for relaxing or entertaining. With plenty of space to customize, this outdoor haven is ready to become your dream retreat. A four-car garage provides ample space for vehicles, storage, and recreational gear. Don't miss this rare opportunity to make this home your own in the prestigious Van Ruiten Ranch
Zillow last checked: 8 hours ago
Listing updated: May 05, 2025 at 01:23pm
Listed by:
Rondalyn Solano-Lim DRE #02035175 916-997-7908,
Windermere Signature Properties Elk Grove
Bought with:
Katie Cleaver, DRE #01440102
Bella Vie Real Estate
Source: MetroList Services of CA,MLS#: 225016165Originating MLS: MetroList Services, Inc.
Facts & features
Interior
Bedrooms & bathrooms
- Bedrooms: 4
- Bathrooms: 3
- Full bathrooms: 3
Primary bedroom
- Features: Outside Access
Primary bathroom
- Features: Shower Stall(s), Double Vanity, Tub, Walk-In Closet(s)
Dining room
- Features: Dining/Living Combo
Kitchen
- Features: Breakfast Area, Pantry Closet, Granite Counters, Island w/Sink
Heating
- Central, Fireplace(s)
Cooling
- Ceiling Fan(s), Central Air
Appliances
- Included: Gas Cooktop, Dishwasher, Disposal, Microwave, Double Oven
- Laundry: Sink, Inside Room
Features
- Flooring: Carpet, Laminate, Tile
- Number of fireplaces: 1
- Fireplace features: Den
Interior area
- Total interior livable area: 3,252 sqft
Property
Parking
- Total spaces: 4
- Parking features: Attached
- Attached garage spaces: 4
Features
- Stories: 1
- Has private pool: Yes
- Pool features: In Ground
- Fencing: Back Yard
Lot
- Size: 0.75 Acres
- Features: Cul-De-Sac
Details
- Parcel number: 12709300010000
- Zoning description: SPATR1
- Special conditions: Other
Construction
Type & style
- Home type: SingleFamily
- Architectural style: Contemporary
- Property subtype: Single Family Residence
Materials
- Concrete, Stucco, Wood
- Foundation: Slab
- Roof: Tile
Condition
- Year built: 2004
Utilities & green energy
- Sewer: Public Sewer
- Water: Public
- Utilities for property: Public
Community & neighborhood
Community
- Community features: Gated
Location
- Region: Elk Grove
HOA & financial
HOA
- Has HOA: Yes
- HOA fee: $159 monthly
- Amenities included: Other
- Services included: Other
Price history
| Date | Event | Price |
|---|---|---|
| 5/1/2025 | Sold | $1,345,000+3.9%$414/sqft |
Source: MetroList Services of CA #225016165 | ||
| 4/15/2025 | Pending sale | $1,295,000$398/sqft |
Source: MetroList Services of CA #225016165 | ||
| 4/10/2025 | Listed for sale | $1,295,000$398/sqft |
Source: MetroList Services of CA #225016165 | ||
| 3/21/2025 | Pending sale | $1,295,000$398/sqft |
Source: MetroList Services of CA #225016165 | ||
| 3/14/2025 | Listed for sale | $1,295,000+142.1%$398/sqft |
Source: MetroList Services of CA #225016165 | ||
Public tax history
| Year | Property taxes | Tax assessment |
|---|---|---|
| 2025 | -- | $671,975 +2% |
| 2024 | $7,200 +2.7% | $658,800 +2% |
| 2023 | $7,014 +1.8% | $645,883 +2% |
Find assessor info on the county website
Neighborhood: Van Ruiten Ranch
Nearby schools
GreatSchools rating
- 7/10Pleasant Grove Elementary SchoolGrades: K-6Distance: 0.8 mi
- 8/10Katherine L. Albiani Middle SchoolGrades: 7-8Distance: 0.9 mi
- 9/10Pleasant Grove High SchoolGrades: 9-12Distance: 1.1 mi
Get a cash offer in 3 minutes
Find out how much your home could sell for in as little as 3 minutes with a no-obligation cash offer.
Estimated market value
$1,317,900
Get a cash offer in 3 minutes
Find out how much your home could sell for in as little as 3 minutes with a no-obligation cash offer.
Estimated market value
$1,317,900
