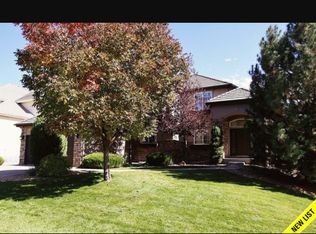Sold for $1,152,000 on 05/10/24
$1,152,000
9268 S Cedar Hill Way, Lone Tree, CO 80124
6beds
4,148sqft
Single Family Residence
Built in 1997
7,840.8 Square Feet Lot
$1,158,300 Zestimate®
$278/sqft
$4,865 Estimated rent
Home value
$1,158,300
$1.10M - $1.23M
$4,865/mo
Zestimate® history
Loading...
Owner options
Explore your selling options
What's special
Stunning 6 bedroom updated home located in the highly sought-after Heritage Hills neighborhood. Ideally situated on a very private lot with mature landscaping, perfect for entertaining or relaxing. This home boasts a grand two story family room and living room with updated flooring. Gleaming hardwood floors on the main level, brand new carpet upstairs, and designer paint throughout. Large primary bedroom with five piece ensuite. 3 additional bedrooms upstairs along with a jack and jill bathroom and additional private ensuite bathroom for one of the bedrooms. All 5 bathrooms have been updated. The kitchen features slab granite counter tops, subway tile, stainless steel appliances, and an over-sized walk in pantry. A fully finished basement with 2 additional bedrooms, family room, mini bar and full bath is prefect for guests or as a hangout space. Both the AC and furnace were replaced 2 years ago. You must see this exquisite home, as there are to many features to list. Best price point in the community which features events and activities all year long. Agent owner
Zillow last checked: 8 hours ago
Listing updated: October 01, 2024 at 11:01am
Listed by:
Jennafer Willen 720-352-2634 JWsellsdenver@gmail.com,
Realty One Group Premier
Bought with:
Christian Mulhern, 100042130
Milehimodern
Source: REcolorado,MLS#: 4285799
Facts & features
Interior
Bedrooms & bathrooms
- Bedrooms: 6
- Bathrooms: 5
- Full bathrooms: 3
- 3/4 bathrooms: 1
- 1/2 bathrooms: 1
- Main level bathrooms: 1
Primary bedroom
- Level: Upper
Bedroom
- Level: Upper
Bedroom
- Level: Upper
Bedroom
- Level: Upper
Bedroom
- Level: Basement
Bedroom
- Level: Basement
Primary bathroom
- Level: Upper
Bathroom
- Level: Main
Bathroom
- Level: Upper
Bathroom
- Level: Upper
Bathroom
- Level: Basement
Den
- Level: Basement
Dining room
- Level: Main
Family room
- Level: Main
Family room
- Level: Basement
Laundry
- Level: Main
Living room
- Level: Main
Office
- Level: Main
Heating
- Forced Air
Cooling
- Central Air
Appliances
- Included: Bar Fridge, Convection Oven, Cooktop, Dishwasher, Disposal, Dryer, Gas Water Heater, Microwave, Oven, Refrigerator, Self Cleaning Oven, Washer
- Laundry: In Unit
Features
- Audio/Video Controls, Built-in Features, Central Vacuum, Eat-in Kitchen, Entrance Foyer, Five Piece Bath, Granite Counters, High Ceilings, High Speed Internet, Jack & Jill Bathroom, Kitchen Island, Open Floorplan, Pantry, Smoke Free, Vaulted Ceiling(s), Walk-In Closet(s), Wet Bar
- Flooring: Carpet, Tile, Wood
- Windows: Window Treatments
- Basement: Bath/Stubbed,Crawl Space,Daylight,Finished,Partial,Sump Pump
- Number of fireplaces: 2
- Fireplace features: Basement, Family Room
- Common walls with other units/homes: No Common Walls
Interior area
- Total structure area: 4,148
- Total interior livable area: 4,148 sqft
- Finished area above ground: 2,916
- Finished area below ground: 1,150
Property
Parking
- Total spaces: 6
- Parking features: Concrete, Dry Walled, Oversized
- Attached garage spaces: 3
- Details: Off Street Spaces: 3
Features
- Levels: Two
- Stories: 2
- Entry location: Ground
- Patio & porch: Patio
- Exterior features: Lighting, Private Yard, Rain Gutters
- Fencing: Full
- Has view: Yes
- View description: Mountain(s)
Lot
- Size: 7,840 sqft
- Features: Cul-De-Sac, Landscaped, Many Trees, Near Public Transit, Sprinklers In Front, Sprinklers In Rear
Details
- Parcel number: R0394204
- Special conditions: Standard
Construction
Type & style
- Home type: SingleFamily
- Property subtype: Single Family Residence
Materials
- Frame, Stone, Stucco
- Foundation: Concrete Perimeter
- Roof: Concrete
Condition
- Updated/Remodeled
- Year built: 1997
Details
- Builder model: Spyglass
- Builder name: Genesee Builders
Utilities & green energy
- Sewer: Public Sewer
- Water: Public
- Utilities for property: Cable Available, Electricity Connected, Internet Access (Wired), Natural Gas Connected
Community & neighborhood
Security
- Security features: Carbon Monoxide Detector(s), Smoke Detector(s)
Location
- Region: Lone Tree
- Subdivision: Heritage Hills
HOA & financial
HOA
- Has HOA: Yes
- HOA fee: $150 annually
- Amenities included: Clubhouse, Gated, Playground, Pool, Tennis Court(s)
- Services included: Maintenance Grounds, Trash
- Association name: Heritage Hills HOA
- Association phone: 720-316-4947
Other
Other facts
- Listing terms: Cash,Conventional,Jumbo
- Ownership: Agent Owner
- Road surface type: Paved
Price history
| Date | Event | Price |
|---|---|---|
| 5/10/2024 | Sold | $1,152,000+4.9%$278/sqft |
Source: | ||
| 4/15/2024 | Pending sale | $1,098,000$265/sqft |
Source: | ||
| 4/11/2024 | Listed for sale | $1,098,000+67.9%$265/sqft |
Source: | ||
| 9/4/2015 | Sold | $654,000-7.8%$158/sqft |
Source: Public Record | ||
| 6/1/2015 | Price change | $709,000-1.5%$171/sqft |
Source: Landmark Brokerage | ||
Public tax history
| Year | Property taxes | Tax assessment |
|---|---|---|
| 2025 | $8,427 -0.8% | $68,890 -6.5% |
| 2024 | $8,493 +27.6% | $73,700 -1% |
| 2023 | $6,659 -2.6% | $74,420 +40.5% |
Find assessor info on the county website
Neighborhood: 80124
Nearby schools
GreatSchools rating
- 6/10Acres Green Elementary SchoolGrades: PK-6Distance: 0.8 mi
- 5/10Cresthill Middle SchoolGrades: 7-8Distance: 2.5 mi
- 9/10Highlands Ranch High SchoolGrades: 9-12Distance: 2.6 mi
Schools provided by the listing agent
- Elementary: Lone Tree
- Middle: Cresthill
- High: Highlands Ranch
- District: Douglas RE-1
Source: REcolorado. This data may not be complete. We recommend contacting the local school district to confirm school assignments for this home.
Get a cash offer in 3 minutes
Find out how much your home could sell for in as little as 3 minutes with a no-obligation cash offer.
Estimated market value
$1,158,300
Get a cash offer in 3 minutes
Find out how much your home could sell for in as little as 3 minutes with a no-obligation cash offer.
Estimated market value
$1,158,300
