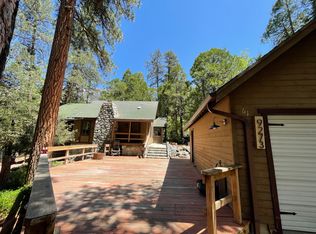Set among towering pines in the Big Pine Tract of Forest Falls, this inviting 2-bedroom, 1-bath mountain cabin combines classic character with modern function. Built in 1925 and thoughtfully refreshed, it features vaulted cedar-lined ceilings, exposed beams, and a wood-burning stove that anchors the open-concept living, dining, and kitchen areas. A spiral staircase connects the main-level bedroom and bath to a second private bedroom below. The kitchen offers ample cabinetry, and forest views. Outside, enjoy a concrete patio and detached carport surrounded by mature trees on a 9,500-sq-ft lot. Newer improvements include updated flooring and efficient heating. Located approx. 0.2 mi to San Gorgonio Trailhead and 0.4 mi to Big Falls Picnic Area, with easy access to Highway 38 for commuting toward Redlands or Yucaipa. Forest Falls’ local café, general store, and post office are within a mile, and the community’s HOA provides water, trash, and road maintenance. Ideal for a primary retreat or weekend escape. Includes 3D walkthrough, video tour, and interactive floor plan viewer.
This property is off market, which means it's not currently listed for sale or rent on Zillow. This may be different from what's available on other websites or public sources.
