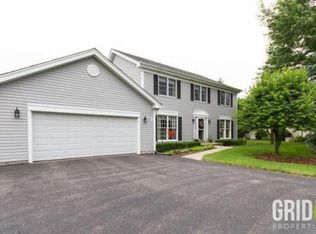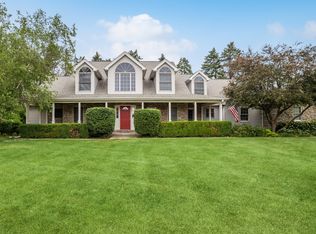Closed
$519,900
927 Acorn Dr, Dundee, IL 60118
4beds
2,346sqft
Single Family Residence
Built in 1989
0.33 Acres Lot
$531,000 Zestimate®
$222/sqft
$3,244 Estimated rent
Home value
$531,000
$478,000 - $589,000
$3,244/mo
Zestimate® history
Loading...
Owner options
Explore your selling options
What's special
Beautifully Updated Home with UPGRADES GALORE!! Kitchen was completely redone with QUARTZ countertops, OVERSIZED QUARTZ ISLAND, 42-inch cabinets, Marble backsplash, and SS Frigidaire Professional Appliances!! All bathrooms have been remodeled! Both full baths have quartz vanities and new cabinetry, new tile in showers & on floors done in 2020. Master bath FEATURES HEATED FLOORS & Whirlpool tub with separate shower!! Master Bedroom has walk in closet with CUSTOM CABINETRY!!! HARDWOOD FLOORS throughout first floor! Laundry mudroom with new tile and new cabinets!! Brick Fireplace! Many big-ticket items have been replaced including garage door and opener in 2022, WINDOWS in 2020, new sliding glass door 2020, A/C in 2019, Roof in 2018. Huge, finished basement with office! Built ins in office will stay. Large Storage room in basement! 2.5 car garage! Serene backyard with mature trees and waterfall/pond! Watch the deer from your house. This home will not disappoint!!
Zillow last checked: 8 hours ago
Listing updated: May 12, 2025 at 01:11am
Listing courtesy of:
Jennifer Morawski 847-361-9075,
Ventures Property Management
Bought with:
Kate Schumacher, ABR,GRI,SFR
Baird & Warner Real Estate - Algonquin
Source: MRED as distributed by MLS GRID,MLS#: 12305753
Facts & features
Interior
Bedrooms & bathrooms
- Bedrooms: 4
- Bathrooms: 3
- Full bathrooms: 2
- 1/2 bathrooms: 1
Primary bedroom
- Features: Flooring (Carpet), Bathroom (Full, Double Sink, Whirlpool & Sep Shwr)
- Level: Second
- Area: 216 Square Feet
- Dimensions: 18X12
Bedroom 2
- Features: Flooring (Carpet), Window Treatments (Curtains/Drapes)
- Level: Second
- Area: 165 Square Feet
- Dimensions: 15X11
Bedroom 3
- Features: Flooring (Carpet), Window Treatments (Blinds)
- Level: Second
- Area: 156 Square Feet
- Dimensions: 13X12
Bedroom 4
- Features: Flooring (Carpet), Window Treatments (Blinds, Curtains/Drapes)
- Level: Second
- Area: 168 Square Feet
- Dimensions: 14X12
Dining room
- Features: Flooring (Hardwood), Window Treatments (Curtains/Drapes)
- Level: Main
- Area: 132 Square Feet
- Dimensions: 12X11
Family room
- Features: Flooring (Hardwood), Window Treatments (Curtains/Drapes)
- Level: Main
- Area: 256 Square Feet
- Dimensions: 16X16
Kitchen
- Features: Kitchen (Eating Area-Table Space, Island, Pantry-Closet, Custom Cabinetry), Flooring (Hardwood)
- Level: Main
- Area: 352 Square Feet
- Dimensions: 22X16
Laundry
- Features: Flooring (Ceramic Tile)
- Level: Main
- Area: 72 Square Feet
- Dimensions: 9X8
Living room
- Features: Flooring (Hardwood), Window Treatments (Curtains/Drapes)
- Level: Main
- Area: 208 Square Feet
- Dimensions: 16X13
Office
- Features: Flooring (Carpet)
- Level: Basement
- Area: 140 Square Feet
- Dimensions: 14X10
Recreation room
- Features: Flooring (Carpet), Window Treatments (Blinds)
- Level: Basement
- Area: 500 Square Feet
- Dimensions: 25X20
Storage
- Level: Basement
- Area: 100 Square Feet
- Dimensions: 10X10
Heating
- Natural Gas, Forced Air, Radiant Floor
Cooling
- Central Air
Appliances
- Included: Range, Dishwasher, Refrigerator, Washer, Dryer, Stainless Steel Appliance(s), Range Hood
- Laundry: Main Level
Features
- Walk-In Closet(s), Bookcases
- Flooring: Hardwood
- Basement: Finished,Egress Window,Full
- Number of fireplaces: 1
- Fireplace features: Wood Burning, Gas Starter, Family Room
Interior area
- Total structure area: 1,206
- Total interior livable area: 2,346 sqft
- Finished area below ground: 1,206
Property
Parking
- Total spaces: 2.5
- Parking features: Asphalt, Garage Door Opener, On Site, Attached, Garage
- Attached garage spaces: 2.5
- Has uncovered spaces: Yes
Accessibility
- Accessibility features: No Disability Access
Features
- Stories: 2
- Patio & porch: Deck, Patio
Lot
- Size: 0.33 Acres
Details
- Parcel number: 0328428009
- Special conditions: None
Construction
Type & style
- Home type: SingleFamily
- Architectural style: Colonial
- Property subtype: Single Family Residence
Materials
- Vinyl Siding
Condition
- New construction: No
- Year built: 1989
Details
- Builder model: HERITAGE
Utilities & green energy
- Sewer: Septic Tank
- Water: Public
Community & neighborhood
Community
- Community features: Park, Tennis Court(s), Street Lights, Street Paved
Location
- Region: Dundee
- Subdivision: Surrey Ridge
Other
Other facts
- Listing terms: VA
- Ownership: Fee Simple
Price history
| Date | Event | Price |
|---|---|---|
| 5/9/2025 | Sold | $519,900$222/sqft |
Source: | ||
| 3/11/2025 | Contingent | $519,900$222/sqft |
Source: | ||
| 3/6/2025 | Listed for sale | $519,900+67.7%$222/sqft |
Source: | ||
| 5/15/2002 | Sold | $310,000+29.7%$132/sqft |
Source: Public Record | ||
| 4/1/1997 | Sold | $239,000+162.6%$102/sqft |
Source: Public Record | ||
Public tax history
| Year | Property taxes | Tax assessment |
|---|---|---|
| 2024 | $8,972 +4.7% | $127,583 +11.1% |
| 2023 | $8,567 +9% | $114,795 +12.7% |
| 2022 | $7,859 +3.2% | $101,830 +5.9% |
Find assessor info on the county website
Neighborhood: 60118
Nearby schools
GreatSchools rating
- 7/10Sleepy Hollow Elementary SchoolGrades: K-5Distance: 0.7 mi
- NAOak Ridge SchoolGrades: 6-12Distance: 2 mi
- 6/10Dundee Middle SchoolGrades: 6-8Distance: 2.7 mi
Schools provided by the listing agent
- Elementary: Sleepy Hollow Elementary School
- Middle: Dundee Middle School
- High: Dundee-Crown High School
- District: 300
Source: MRED as distributed by MLS GRID. This data may not be complete. We recommend contacting the local school district to confirm school assignments for this home.

Get pre-qualified for a loan
At Zillow Home Loans, we can pre-qualify you in as little as 5 minutes with no impact to your credit score.An equal housing lender. NMLS #10287.
Sell for more on Zillow
Get a free Zillow Showcase℠ listing and you could sell for .
$531,000
2% more+ $10,620
With Zillow Showcase(estimated)
$541,620
