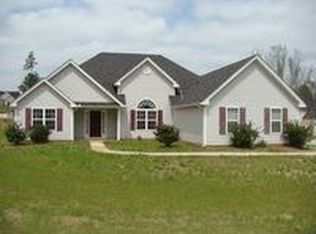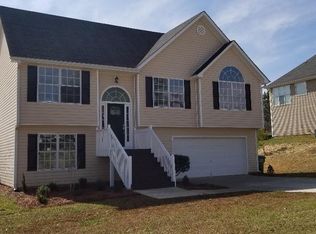Closed
$330,000
927 Amber Trl, Monroe, GA 30655
4beds
2,495sqft
Single Family Residence
Built in 2006
0.34 Acres Lot
$330,100 Zestimate®
$132/sqft
$2,111 Estimated rent
Home value
$330,100
$304,000 - $357,000
$2,111/mo
Zestimate® history
Loading...
Owner options
Explore your selling options
What's special
Welcome to this spacious and well-maintained 4-bedroom, 3-bathroom split-level home nestled in a quiet, established neighborhood with no HOA! This charming residence features low-maintenance vinyl siding and a welcoming vaulted family room with a cozy fireplace, perfect for gatherings and relaxation. The kitchen offers warm stained cabinets and connects to a separate dining room, ideal for entertaining. The primary suite boasts a vaulted ceiling, walk-in closet, and a private bath complete with a double vanity, soaking tub, and separate shower. The lower level provides exceptional flexibility with a large bonus room, a bedroom and full bath, and a laundry area-ideal for guests, a home office, or multi-generational living. Enjoy outdoor living on the deck overlooking the private backyard, and take advantage of the extra storage room in the garage. Recent updates include new flooring, making this home move-in ready. Located in a peaceful community yet just minutes from shopping, dining, and downtown Monroe conveniences-this home is a true gem!
Zillow last checked: 8 hours ago
Listing updated: August 11, 2025 at 07:53am
Listed by:
Mark Spain 770-886-9000,
Mark Spain Real Estate,
Sandra Clonts 404-542-9536,
Mark Spain Real Estate
Bought with:
Richard Rodriguez, 329689
BHHS Georgia Properties
Source: GAMLS,MLS#: 10516585
Facts & features
Interior
Bedrooms & bathrooms
- Bedrooms: 4
- Bathrooms: 3
- Full bathrooms: 3
Kitchen
- Features: Breakfast Area, Pantry
Heating
- Central
Cooling
- Central Air
Appliances
- Included: Dishwasher, Microwave, Refrigerator
- Laundry: Other
Features
- Double Vanity, Split Bedroom Plan, Tray Ceiling(s), Vaulted Ceiling(s), Walk-In Closet(s)
- Flooring: Carpet, Vinyl
- Windows: Double Pane Windows
- Basement: Bath Finished,Daylight,Exterior Entry,Finished,Interior Entry
- Number of fireplaces: 1
- Fireplace features: Family Room
- Common walls with other units/homes: No Common Walls
Interior area
- Total structure area: 2,495
- Total interior livable area: 2,495 sqft
- Finished area above ground: 1,494
- Finished area below ground: 1,001
Property
Parking
- Total spaces: 2
- Parking features: Garage
- Has garage: Yes
Features
- Levels: Multi/Split
- Patio & porch: Deck
- Waterfront features: No Dock Or Boathouse
- Body of water: None
Lot
- Size: 0.34 Acres
- Features: Other
Details
- Parcel number: NM03A116
- Special conditions: Investor Owned
Construction
Type & style
- Home type: SingleFamily
- Architectural style: Traditional
- Property subtype: Single Family Residence
Materials
- Vinyl Siding
- Foundation: Slab
- Roof: Composition
Condition
- Resale
- New construction: No
- Year built: 2006
Utilities & green energy
- Sewer: Septic Tank
- Water: Public
- Utilities for property: Cable Available, Electricity Available
Community & neighborhood
Security
- Security features: Smoke Detector(s)
Community
- Community features: Sidewalks, Street Lights, Walk To Schools, Near Shopping
Location
- Region: Monroe
- Subdivision: Evergreen Estates
HOA & financial
HOA
- Has HOA: No
- Services included: None
Other
Other facts
- Listing agreement: Exclusive Right To Sell
- Listing terms: Cash,Conventional,VA Loan
Price history
| Date | Event | Price |
|---|---|---|
| 8/8/2025 | Sold | $330,000-1.8%$132/sqft |
Source: | ||
| 7/11/2025 | Pending sale | $336,000$135/sqft |
Source: | ||
| 7/3/2025 | Listed for sale | $336,000$135/sqft |
Source: | ||
| 7/1/2025 | Pending sale | $336,000$135/sqft |
Source: | ||
| 6/26/2025 | Price change | $336,000-0.9%$135/sqft |
Source: | ||
Public tax history
| Year | Property taxes | Tax assessment |
|---|---|---|
| 2024 | $3,144 -2.7% | $123,040 +0.9% |
| 2023 | $3,231 +9.6% | $122,000 +21% |
| 2022 | $2,948 +32.1% | $100,800 +42.4% |
Find assessor info on the county website
Neighborhood: 30655
Nearby schools
GreatSchools rating
- 6/10Atha Road Elementary SchoolGrades: PK-5Distance: 3 mi
- 6/10Youth Middle SchoolGrades: 6-8Distance: 6.8 mi
- 7/10Walnut Grove High SchoolGrades: 9-12Distance: 8 mi
Schools provided by the listing agent
- Elementary: Atha Road
- Middle: Youth Middle
- High: Walnut Grove
Source: GAMLS. This data may not be complete. We recommend contacting the local school district to confirm school assignments for this home.
Get a cash offer in 3 minutes
Find out how much your home could sell for in as little as 3 minutes with a no-obligation cash offer.
Estimated market value
$330,100
Get a cash offer in 3 minutes
Find out how much your home could sell for in as little as 3 minutes with a no-obligation cash offer.
Estimated market value
$330,100

