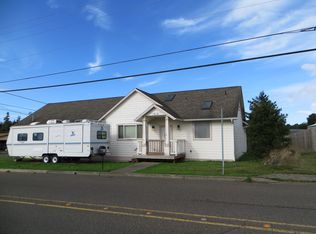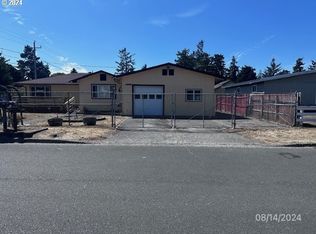Sold
$290,000
927 Augustine Ave, Coos Bay, OR 97420
3beds
1,512sqft
Residential, Manufactured Home
Built in 1996
4,791.6 Square Feet Lot
$291,100 Zestimate®
$192/sqft
$-- Estimated rent
Home value
$291,100
$259,000 - $326,000
Not available
Zestimate® history
Loading...
Owner options
Explore your selling options
What's special
PRICE ADJUSTMENT! Listing agent is related to the seller. Welcome to this beautifully maintained home in an established neighborhood. Offering 3 bedrooms, 2 full bathrooms and 1512sqft of living space. This home blends charm with thoughtful updates. The freshly painted exterior and newer roof provides peace of mind before you even enter the home. Enjoy the semi-open floorplan, featuring a large kitchen is perfect for gathering and entertaining. The primary suite is a true retreat with a generous walk in closet, private ensuite bathroom and a bright skylight that fills the space with natural light. Step outside to a large open patio- ideal for summer barbeques and relaxing evenings. A rare bonus: The 2 car garage comes equipped with it's own heater making it perfect for a year round workspace. Don't miss this opportunity to make this move in ready home yours!
Zillow last checked: 8 hours ago
Listing updated: October 20, 2025 at 02:57pm
Listed by:
Tina Madruga-Culp 559-443-9111,
eXp Realty, LLC
Bought with:
Dylan Fox, 201230584
Pacific Coast Real Estate & Development, LLC
Source: RMLS (OR),MLS#: 463255518
Facts & features
Interior
Bedrooms & bathrooms
- Bedrooms: 3
- Bathrooms: 2
- Full bathrooms: 2
- Main level bathrooms: 2
Primary bedroom
- Features: Ceiling Fan, Ensuite, Soaking Tub, Vaulted Ceiling, Walkin Closet
- Level: Main
- Area: 192
- Dimensions: 16 x 12
Bedroom 2
- Level: Main
- Area: 81
- Dimensions: 9 x 9
Bedroom 3
- Level: Main
- Area: 80
- Dimensions: 8 x 10
Dining room
- Features: Ceiling Fan
- Level: Main
Kitchen
- Features: Dishwasher, Skylight, Free Standing Range, Laminate Flooring
- Level: Main
Living room
- Features: Vaulted Ceiling
- Level: Main
Heating
- Forced Air
Appliances
- Included: Dishwasher, Free-Standing Range, Free-Standing Refrigerator, Washer/Dryer, Electric Water Heater
Features
- Ceiling Fan(s), Vaulted Ceiling(s), Soaking Tub, Walk-In Closet(s)
- Flooring: Laminate
- Windows: Double Pane Windows, Skylight(s)
- Basement: Crawl Space
Interior area
- Total structure area: 1,512
- Total interior livable area: 1,512 sqft
Property
Parking
- Total spaces: 2
- Parking features: Driveway, Attached
- Attached garage spaces: 2
- Has uncovered spaces: Yes
Accessibility
- Accessibility features: Bathroom Cabinets, Natural Lighting, Walkin Shower, Accessibility
Features
- Levels: One
- Stories: 1
- Patio & porch: Patio
Lot
- Size: 4,791 sqft
- Dimensions: 49 x 100
- Features: SqFt 3000 to 4999
Details
- Parcel number: 331835
Construction
Type & style
- Home type: MobileManufactured
- Property subtype: Residential, Manufactured Home
Materials
- T111 Siding
- Foundation: Block
- Roof: Composition
Condition
- Approximately
- New construction: No
- Year built: 1996
Utilities & green energy
- Sewer: Public Sewer
- Water: Public
- Utilities for property: Cable Connected
Community & neighborhood
Location
- Region: Coos Bay
Other
Other facts
- Listing terms: Cash,Conventional,FHA
- Road surface type: Paved
Price history
| Date | Event | Price |
|---|---|---|
| 10/20/2025 | Sold | $290,000-3.3%$192/sqft |
Source: | ||
| 9/17/2025 | Pending sale | $299,999$198/sqft |
Source: | ||
| 9/12/2025 | Listed for sale | $299,999+42.9%$198/sqft |
Source: | ||
| 4/27/2020 | Sold | $210,000$139/sqft |
Source: | ||
Public tax history
Tax history is unavailable.
Neighborhood: 97420
Nearby schools
GreatSchools rating
- 3/10Sunset SchoolGrades: 3-6Distance: 1 mi
- NAResource Link Charter SchoolGrades: K-12Distance: 2.5 mi
- 3/10Marshfield Senior High SchoolGrades: 9-12Distance: 3.5 mi
Schools provided by the listing agent
- Elementary: Madison
- Middle: Sunset
- High: Marshfield
Source: RMLS (OR). This data may not be complete. We recommend contacting the local school district to confirm school assignments for this home.

