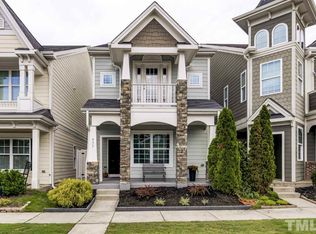Immaculate move in ready Home in desirable Villages of Apex. Open Floor Plan featuring spacious Living & Dining. Bright eat-in Kitchen offers Granite, SS, gas range & touch-less faucet. Step outside to beautifully landscaped Covered Porch & private Courtyard w/custom brick Patio. Vaulted Ceiling in Owner's Suite, Guest Suite w/reading nook on 2 Flr, Flex/Bonus w/extra storage on 3 Flr. Close to Historic Downtown Apex w/shops, food, Skate & Dog Park, Trails & Comm. Pool.
This property is off market, which means it's not currently listed for sale or rent on Zillow. This may be different from what's available on other websites or public sources.
