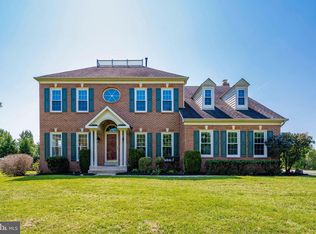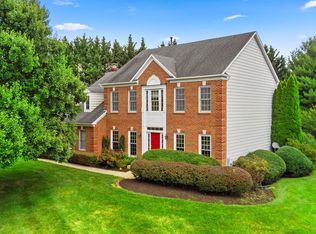Sold for $1,100,000 on 10/24/25
Zestimate®
$1,100,000
927 Brick Manor Cir, Silver Spring, MD 20905
5beds
4,068sqft
Single Family Residence
Built in 1997
0.63 Acres Lot
$1,100,000 Zestimate®
$270/sqft
$4,772 Estimated rent
Home value
$1,100,000
$1.01M - $1.19M
$4,772/mo
Zestimate® history
Loading...
Owner options
Explore your selling options
What's special
RECOGNIZED AS THE BEST MAINTAINED RESIDENCE by the Homeowners Association in the Lewellyn community. The water heater is 4 years old, the roof is 6 years old, and the HVAC system is also 6 years old. A generous (25 x 60 SQF) brick patio is ready for your outdoor events or tranquil moments. This exquisite Estate Mansion features 5 generous-sized bedrooms and 4.5 bathrooms. Over 4,000 square feet of finished living area. LEVEL .63 acres lot. Home has grandeur professional HARDSCAPING, accentuated by serenity of trees. The spacious family room, centrally located, has built-in features along with a gas fireplace. Open floor-plan. The kitchen is a chef’s delight, with granite counters. A large SUNROOM leads to the backyard. Backyard has extensive hardscaping, which will make this home extremely suitable for outdoor living, and for family get-togethers. The primary suite has a BIG walk-in closet featuring built-ins and a luxurious en-suite bathroom that includes a soaking tub and a separate shower. EVERY bedroom has it’s own ATTACHED FULL Bath. The lower level is fully finished WALK-UP Basement, with a spacious 5th Bedroom, a big walk-in closet and a full bathroom. Basement has lots of storage space, with lots of shelving.
Zillow last checked: 8 hours ago
Listing updated: October 25, 2025 at 12:58am
Listed by:
Jasbir Singh 301-351-4030,
Dream Realty, Inc.,
Co-Listing Agent: Jasbir Singh 301-351-4030,
Dream Realty, Inc.
Bought with:
Vanessa McDonald, 661652
Bethel Equities, LLC
Source: Bright MLS,MLS#: MDMC2183102
Facts & features
Interior
Bedrooms & bathrooms
- Bedrooms: 5
- Bathrooms: 5
- Full bathrooms: 4
- 1/2 bathrooms: 1
- Main level bathrooms: 1
Bedroom 1
- Features: Cathedral/Vaulted Ceiling, Flooring - HardWood, Bathroom - Stall Shower, Bathroom - Tub Shower, Ceiling Fan(s), Walk-In Closet(s)
- Level: Upper
- Area: 308 Square Feet
- Dimensions: 22 x 14
Bedroom 2
- Features: Bathroom - Walk-In Shower, Ceiling Fan(s), Flooring - HardWood
- Level: Upper
- Area: 154 Square Feet
- Dimensions: 14 x 11
Bedroom 3
- Features: Ceiling Fan(s), Flooring - Carpet, Walk-In Closet(s)
- Level: Upper
- Area: 242 Square Feet
- Dimensions: 11 x 22
Bedroom 4
- Features: Ceiling Fan(s), Flooring - Carpet, Walk-In Closet(s), Bathroom - Tub Shower
- Level: Upper
- Area: 319 Square Feet
- Dimensions: 11 x 29
Bedroom 5
- Features: Attached Bathroom, Flooring - Carpet, Lighting - LED
- Level: Lower
- Area: 190 Square Feet
- Dimensions: 10 x 19
Bathroom 1
- Features: Bathroom - Tub Shower, Flooring - Ceramic Tile, Bathroom - Walk-In Shower
- Level: Upper
- Area: 168 Square Feet
- Dimensions: 14 x 12
Bathroom 2
- Features: Bathroom - Walk-In Shower
- Level: Upper
- Area: 30 Square Feet
- Dimensions: 5 x 6
Bathroom 3
- Features: Bathroom - Tub Shower, Flooring - Ceramic Tile
- Level: Upper
- Area: 80 Square Feet
- Dimensions: 10 x 8
Basement
- Features: Basement - Finished, Bathroom - Tub Shower, Flooring - Carpet, Lighting - LED, Wet Bar
- Level: Lower
- Area: 5762 Square Feet
- Dimensions: 86 x 67
Dining room
- Features: Crown Molding, Flooring - HardWood
- Level: Main
- Area: 210 Square Feet
- Dimensions: 15 x 14
Family room
- Features: Fireplace - Gas, Flooring - HardWood, Lighting - Ceiling, Recessed Lighting, Ceiling Fan(s)
- Level: Main
- Area: 270 Square Feet
- Dimensions: 18 x 15
Foyer
- Features: Flooring - Heated
- Level: Main
- Area: 144 Square Feet
- Dimensions: 18 x 8
Half bath
- Features: Flooring - HardWood
- Level: Main
- Area: 25 Square Feet
- Dimensions: 5 x 5
Kitchen
- Features: Granite Counters, Double Sink, Flooring - Ceramic Tile, Kitchen - Gas Cooking, Lighting - Ceiling, Recessed Lighting, Pantry, Kitchen Island
- Level: Main
- Area: 360 Square Feet
- Dimensions: 24 x 15
Laundry
- Features: Flooring - Ceramic Tile
- Level: Main
- Area: 60 Square Feet
- Dimensions: 10 x 6
Living room
- Features: Flooring - HardWood
- Level: Main
- Area: 252 Square Feet
- Dimensions: 18 x 14
Mud room
- Features: Flooring - Ceramic Tile
- Level: Main
- Area: 42 Square Feet
- Dimensions: 7 x 6
Study
- Features: Flooring - HardWood
- Level: Main
- Area: 196 Square Feet
- Dimensions: 14 x 14
Other
- Features: Ceiling Fan(s), Recessed Lighting
- Level: Main
- Area: 360 Square Feet
- Dimensions: 30 x 12
Heating
- Forced Air, Natural Gas
Cooling
- Central Air, Electric
Appliances
- Included: Range, Dishwasher, Disposal, Cooktop, Dryer, Energy Efficient Appliances, ENERGY STAR Qualified Washer, ENERGY STAR Qualified Dishwasher, Exhaust Fan, Extra Refrigerator/Freezer, Microwave, Double Oven, Self Cleaning Oven, Dual Flush Toilets, ENERGY STAR Qualified Refrigerator, Ice Maker, Range Hood, Washer, Water Heater, Gas Water Heater
- Laundry: Main Level, Laundry Room, Mud Room
Features
- Ceiling Fan(s), Crown Molding, Dining Area, Open Floorplan, Kitchen Island, Walk-In Closet(s), Attic, Bar, 9'+ Ceilings, 2 Story Ceilings
- Flooring: Wood, Carpet, Ceramic Tile
- Doors: Storm Door(s), Sliding Glass, French Doors, ENERGY STAR Qualified Doors
- Windows: Double Pane Windows, Storm Window(s)
- Basement: Finished,Partial,Heated,Walk-Out Access
- Number of fireplaces: 1
- Fireplace features: Double Sided, Marble, Glass Doors, Gas/Propane
Interior area
- Total structure area: 6,198
- Total interior livable area: 4,068 sqft
- Finished area above ground: 4,068
- Finished area below ground: 0
Property
Parking
- Total spaces: 8
- Parking features: Garage Faces Side, Asphalt, Attached, Driveway
- Attached garage spaces: 2
- Uncovered spaces: 6
Accessibility
- Accessibility features: >84" Garage Door, Accessible Doors, Accessible Hallway(s), Doors - Lever Handle(s), Doors - Recede, 2+ Access Exits
Features
- Levels: Three
- Stories: 3
- Patio & porch: Brick, Patio
- Exterior features: Chimney Cap(s), Lighting, Flood Lights, Rain Gutters, Satellite Dish, Storage, Street Lights
- Pool features: None
- Fencing: Decorative,Invisible
- Has view: Yes
- View description: Garden, Trees/Woods
Lot
- Size: 0.63 Acres
- Features: Premium, Front Yard, Landscaped, Wooded, Rear Yard, Suburban, Unknown Soil Type
Details
- Additional structures: Above Grade, Below Grade
- Parcel number: 160503060990
- Zoning: RE2C
- Special conditions: Standard
Construction
Type & style
- Home type: SingleFamily
- Architectural style: Colonial
- Property subtype: Single Family Residence
Materials
- Frame
- Foundation: Concrete Perimeter, Crawl Space
- Roof: Shingle
Condition
- Excellent
- New construction: No
- Year built: 1997
- Major remodel year: 2007
Utilities & green energy
- Electric: 150 Amps, Other, 220 Volts
- Sewer: Public Sewer
- Water: Public
- Utilities for property: Cable Connected, Natural Gas Available, Sewer Available, Water Available, Electricity Available, Fiber Optic
Green energy
- Energy efficient items: HVAC
- Energy generation: PV Solar Array(s) Leased
Community & neighborhood
Security
- Security features: Carbon Monoxide Detector(s), Electric Alarm, Main Entrance Lock, Motion Detectors, Security System, Smoke Detector(s)
Location
- Region: Silver Spring
- Subdivision: Llewellyn Fields
HOA & financial
HOA
- Has HOA: Yes
- HOA fee: $75 monthly
- Association name: LLEWELLYN FIELDS HOA, INC
Other
Other facts
- Listing agreement: Exclusive Right To Sell
- Listing terms: Cash,Conventional,VA Loan,FHA
- Ownership: Fee Simple
- Road surface type: Black Top, Paved
Price history
| Date | Event | Price |
|---|---|---|
| 10/24/2025 | Sold | $1,100,000$270/sqft |
Source: | ||
| 9/6/2025 | Contingent | $1,100,000$270/sqft |
Source: | ||
| 9/6/2025 | Pending sale | $1,100,000$270/sqft |
Source: | ||
| 9/1/2025 | Price change | $1,100,000-8.3%$270/sqft |
Source: | ||
| 6/30/2025 | Price change | $1,199,999-7.7%$295/sqft |
Source: | ||
Public tax history
| Year | Property taxes | Tax assessment |
|---|---|---|
| 2025 | $9,178 +4.8% | $861,267 +13.3% |
| 2024 | $8,754 +15.2% | $760,433 +15.3% |
| 2023 | $7,600 +4.4% | $659,600 |
Find assessor info on the county website
Neighborhood: 20905
Nearby schools
GreatSchools rating
- 6/10Stonegate Elementary SchoolGrades: K-5Distance: 4.2 mi
- 3/10White Oak Middle SchoolGrades: 6-8Distance: 4.8 mi
- 6/10James Hubert Blake High SchoolGrades: 9-12Distance: 0.8 mi
Schools provided by the listing agent
- Elementary: Stonegate
- High: James Hubert Blake
- District: Montgomery County Public Schools
Source: Bright MLS. This data may not be complete. We recommend contacting the local school district to confirm school assignments for this home.

Get pre-qualified for a loan
At Zillow Home Loans, we can pre-qualify you in as little as 5 minutes with no impact to your credit score.An equal housing lender. NMLS #10287.
Sell for more on Zillow
Get a free Zillow Showcase℠ listing and you could sell for .
$1,100,000
2% more+ $22,000
With Zillow Showcase(estimated)
$1,122,000
