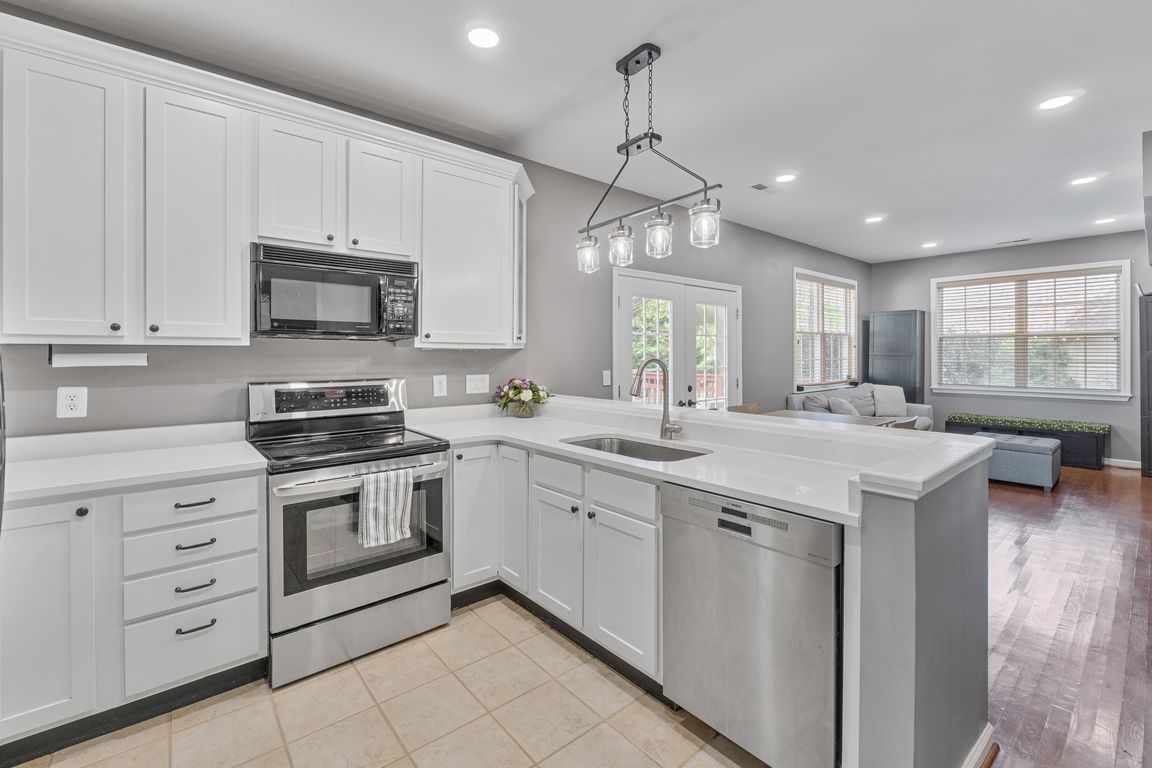
PendingPrice cut: $25K (9/30)
$600,000
4beds
2,250sqft
927 Canvas Back Dr, Charlottesville, VA 22903
4beds
2,250sqft
Single family residence
Built in 1998
6,969 sqft
2 Attached garage spaces
$267 price/sqft
$55 monthly HOA fee
What's special
Gas fireplaceGenerous living spacesVaulted ceilingWalk-in closetQuartz countertopsSpacious primary suiteUpdated kitchen
Fantastic offering in the sought-after Redfields neighborhood on a quiet street convenient to UVA, downtown, I-64, and 5th Street Station. The sunny main level features a recently updated kitchen with quartz countertops, two generous living spaces, a gas fireplace, and a dining room that overlooks the backyard. A stylish half bath ...
- 75 days |
- 123 |
- 1 |
Likely to sell faster than
Source: CAAR,MLS#: 668699 Originating MLS: Charlottesville Area Association of Realtors
Originating MLS: Charlottesville Area Association of Realtors
Travel times
Living Room
Kitchen
Primary Bedroom
Zillow last checked: 18 hours ago
Listing updated: October 06, 2025 at 06:40pm
Listed by:
JACKIE KINGMA 434-326-8150,
NEST REALTY GROUP
Source: CAAR,MLS#: 668699 Originating MLS: Charlottesville Area Association of Realtors
Originating MLS: Charlottesville Area Association of Realtors
Facts & features
Interior
Bedrooms & bathrooms
- Bedrooms: 4
- Bathrooms: 3
- Full bathrooms: 2
- 1/2 bathrooms: 1
- Main level bathrooms: 1
Rooms
- Room types: Bathroom, Bedroom, Dining Room, Family Room, Full Bath, Foyer, Half Bath, Kitchen, Laundry, Living Room
Primary bedroom
- Level: Second
Bedroom
- Level: Second
Primary bathroom
- Level: Second
Bathroom
- Level: Second
Dining room
- Level: First
Family room
- Level: First
Foyer
- Level: First
Half bath
- Level: First
Kitchen
- Level: First
Laundry
- Level: Second
Living room
- Level: First
Heating
- Heat Pump
Cooling
- Heat Pump
Appliances
- Included: Dishwasher, Electric Range, Microwave, Refrigerator, Dryer, Washer
Features
- Walk-In Closet(s), Entrance Foyer
- Flooring: Carpet, Ceramic Tile, Wood
- Has basement: No
- Has fireplace: Yes
- Fireplace features: Gas Log
Interior area
- Total structure area: 2,760
- Total interior livable area: 2,250 sqft
- Finished area above ground: 2,250
- Finished area below ground: 0
Video & virtual tour
Property
Parking
- Total spaces: 2
- Parking features: Asphalt, Attached, Garage Faces Front, Garage
- Attached garage spaces: 2
Features
- Levels: Two
- Stories: 2
- Patio & porch: Deck
- Pool features: Community, Pool, Association
- Fencing: Full,Fenced
Lot
- Size: 6,969.6 Square Feet
- Features: Level
Details
- Parcel number: 076R1010003500
- Zoning description: PRD Planned Residential Development
Construction
Type & style
- Home type: SingleFamily
- Architectural style: Traditional
- Property subtype: Single Family Residence
Materials
- Stick Built, Vinyl Siding
- Foundation: Slab
- Roof: Composition,Shingle
Condition
- New construction: No
- Year built: 1998
Utilities & green energy
- Sewer: Public Sewer
- Water: Public
- Utilities for property: Cable Available
Community & HOA
Community
- Features: Pool
- Subdivision: REDFIELDS
HOA
- Has HOA: Yes
- Amenities included: Clubhouse, Pool, Trail(s), Water
- Services included: Common Area Maintenance, Clubhouse, Playground, Pool(s)
- HOA fee: $55 monthly
Location
- Region: Charlottesville
Financial & listing details
- Price per square foot: $267/sqft
- Tax assessed value: $539,100
- Annual tax amount: $4,819
- Date on market: 9/4/2025
- Cumulative days on market: 74 days
- Exclusions: Cube shelving in craft room