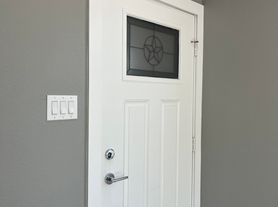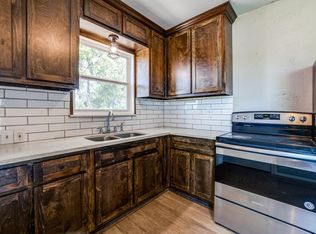Up to 1 Month Free! Tour and Apply Now!
Say hello to this welcoming 3 bed, 2 bath North Oak Cliff craftsman-style home. There's tremendous curb appeal from the front yard and spacious, covered porch. Inside, you'll be greeted by hardwood floors, oversized windows, and a great open floor plan. The bright kitchen boasts granite countertops, a center island, and stainless steel appliances, plus there's a dishwasher and a built-in microwave for added convenience. The large, fenced backyard gives you lots of space to unwind and entertain outside. This fantastic pet-friendly property also features ceiling fans and recessed lighting throughout, A/C, an in-unit washer/dryer, and hassle-free off-street parking.
This prime North Oak Cliff location is only minutes away from the fantastic Bishop Arts District-it's less than a mile on foot or by car Downtown Dallas is just over four miles from home via I-35. The Dallas Zoo, Kidds Spring Park, and Stevens Park Golf Course are all within a short car trip. When you need groceries, Kroger, Tom Thumb, ALDI, and Target Grocery are minutes away. And some of Dallas's best drinking and dining is within a mile! Check out Paradiso, Stock & Barrel, Nova, The Last Stand, and Tribal All Day.
NOTE: All property visits must be coordinated through Bungalow to respect the privacy of residents.. If Bungalow learns that you have visited a property without authorization and/or violated the privacy of the existing tenants, your application may be denied and you may be banned from using our services in the future.
About Bungalow: We are on a mission to take the hassle out of renting. When you live in a Bungalow managed property, you are getting a modern, tech-enabled, responsive landlord from Day 1. We have all your needs covered, from utility setup to flexible lease terms, an easy-to-use app for paying rent, on-staff maintenance technicians, a dedicated team of customer support experts, and even optional furnishings and monthly cleanings. Find out why thousands of renters are choosing to rent with Bungalow.
House for rent
$2,400/mo
927 Centre St, Dallas, TX 75208
3beds
1,414sqft
Price may not include required fees and charges.
Single family residence
Available Mon Oct 20 2025
Cats, dogs OK
Other
In unit laundry
2 Parking spaces parking
Other
What's special
Open floor planOversized windowsRecessed lightingHardwood floorsStainless steel appliancesCeiling fansGranite countertops
- 19 days |
- -- |
- -- |
Travel times
Looking to buy when your lease ends?
With a 6% savings match, a first-time homebuyer savings account is designed to help you reach your down payment goals faster.
Offer exclusive to Foyer+; Terms apply. Details on landing page.
Facts & features
Interior
Bedrooms & bathrooms
- Bedrooms: 3
- Bathrooms: 3
- Full bathrooms: 3
Heating
- Other
Cooling
- Other
Appliances
- Included: Dryer, Washer
- Laundry: In Unit
Interior area
- Total interior livable area: 1,414 sqft
Property
Parking
- Total spaces: 2
- Parking features: Off Street
- Details: Contact manager
Details
- Parcel number: 00000259516000000
Construction
Type & style
- Home type: SingleFamily
- Property subtype: Single Family Residence
Community & HOA
Location
- Region: Dallas
Financial & listing details
- Lease term: Contact For Details
Price history
| Date | Event | Price |
|---|---|---|
| 9/30/2025 | Listed for rent | $2,400$2/sqft |
Source: Zillow Rentals | ||
| 9/29/2025 | Listing removed | $375,000$265/sqft |
Source: NTREIS #21036887 | ||
| 8/22/2025 | Listed for sale | $375,000$265/sqft |
Source: NTREIS #21036887 | ||
| 8/17/2025 | Listing removed | $375,000$265/sqft |
Source: NTREIS #20884555 | ||
| 7/30/2025 | Price change | $375,000-6%$265/sqft |
Source: NTREIS #20884555 | ||

