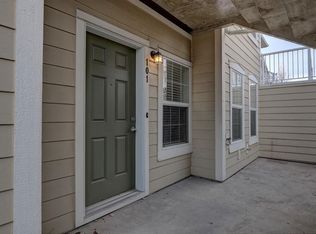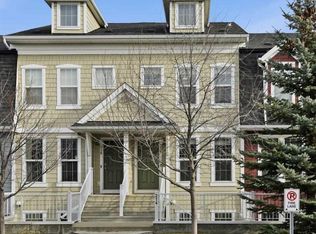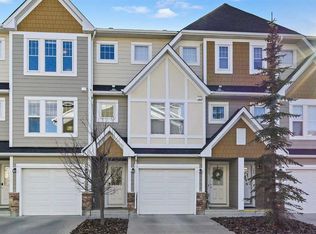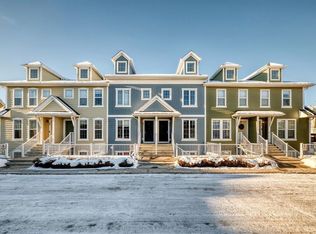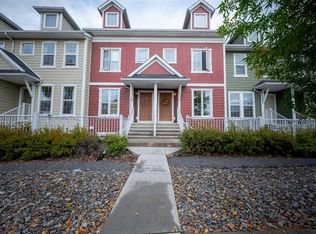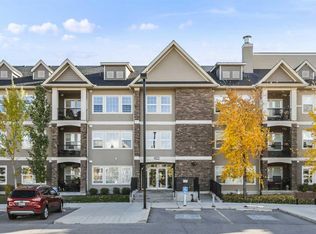927 E Auburn Bay Cir SE, Calgary, AB T3M 1S6
What's special
- 18 days |
- 105 |
- 2 |
Likely to sell faster than
Zillow last checked: 8 hours ago
Listing updated: November 27, 2025 at 04:30am
Brent Johnston, Associate,
Maxwell Canyon Creek
Facts & features
Interior
Bedrooms & bathrooms
- Bedrooms: 2
- Bathrooms: 2
- Full bathrooms: 2
Other
- Level: Main
- Dimensions: 13`1" x 16`2"
Bedroom
- Level: Main
- Dimensions: 11`10" x 13`5"
Other
- Level: Main
- Dimensions: 5`0" x 7`11"
Other
- Level: Main
- Dimensions: 5`1" x 8`0"
Dining room
- Level: Main
- Dimensions: 10`3" x 14`7"
Kitchen
- Level: Main
- Dimensions: 13`4" x 14`7"
Living room
- Level: Main
- Dimensions: 14`11" x 13`7"
Heating
- Radiant Floor
Cooling
- None
Appliances
- Included: Dishwasher, Dryer, Electric Stove, Refrigerator, Washer
- Laundry: In Unit
Features
- Granite Counters, Kitchen Island, Open Floorplan, See Remarks
- Flooring: Carpet
- Windows: Window Coverings
- Basement: None
- Has fireplace: No
- Common walls with other units/homes: 1 Common Wall,End Unit,No Common Walls
Interior area
- Total interior livable area: 1,248 sqft
Property
Parking
- Total spaces: 1
- Parking features: Stall, Assigned
Features
- Levels: One
- Stories: 1
- Patio & porch: Patio
- Exterior features: BBQ gas line
- Fencing: None
Lot
- Features: Close to Clubhouse
Details
- Parcel number: 101458419
- Zoning: M-1
Construction
Type & style
- Home type: Townhouse
- Architectural style: Bungalow
- Property subtype: Townhouse
Materials
- Concrete
- Foundation: Concrete Perimeter
- Roof: Asphalt Shingle
Condition
- New construction: No
- Year built: 2015
Community & HOA
Community
- Features: Clubhouse, Lake, Park, Playground
- Subdivision: Auburn Bay
HOA
- Has HOA: Yes
- Amenities included: Beach Access, Clubhouse
- Services included: Amenities of HOA/Condo, Maintenance Grounds, Parking, Professional Management, Reserve Fund Contributions, See Remarks, Snow Removal
- HOA fee: C$178 monthly
- Second HOA fee: C$459 annually
Location
- Region: Calgary
Financial & listing details
- Price per square foot: C$256/sqft
- Date on market: 11/27/2025
- Inclusions: none
(403) 278-8899
By pressing Contact Agent, you agree that the real estate professional identified above may call/text you about your search, which may involve use of automated means and pre-recorded/artificial voices. You don't need to consent as a condition of buying any property, goods, or services. Message/data rates may apply. You also agree to our Terms of Use. Zillow does not endorse any real estate professionals. We may share information about your recent and future site activity with your agent to help them understand what you're looking for in a home.
Price history
Price history
Price history is unavailable.
Public tax history
Public tax history
Tax history is unavailable.Climate risks
Neighborhood: Auburn Bay
Nearby schools
GreatSchools rating
No schools nearby
We couldn't find any schools near this home.
- Loading
