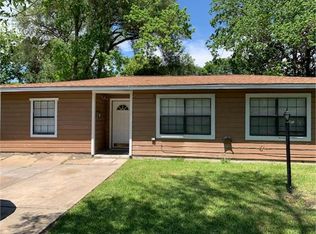The Guardian II Plan is a thoughtfully designed single-story home featuring 3 spacious bedrooms and 2 bathrooms. The open-concept layout offers a bright and welcoming family room that flows effortlessly into the modern kitchen perfect for gathering with family and friends. Enjoy a luxurious primary suite complete with a private bath and a large walk-in closet for maximum comfort. The additional bedrooms also include walk-in closets, providing plenty of storage and flexibility. A functional utility room and a two-car garage add even more convenience to this inviting floor plan. All homes are SimplyMaintained for a $100 monthly fee that includes front and back yard lawn care and exterior pest control.Residents appreciate the convenience of nearby shopping, dining, and healthcare services. Neighborhood charm is enhanced by quiet streets and walkable surroundings. For weekend fun,Galveston's beaches and Moody Gardens are just a short drive away, perfect for relaxing or family adventures.
Copyright notice - Data provided by HAR.com 2022 - All information provided should be independently verified.
House for rent
$1,870/mo
927 Hidden Cove Ct, La Marque, TX 77568
3beds
1,398sqft
Price may not include required fees and charges.
Singlefamily
Available now
-- Pets
Electric
Electric dryer hookup laundry
2 Attached garage spaces parking
Natural gas
What's special
Two-car garageSpacious bedroomsModern kitchenLarge walk-in closetPrivate bathFunctional utility roomLuxurious primary suite
- 1 day
- on Zillow |
- -- |
- -- |
Travel times
Facts & features
Interior
Bedrooms & bathrooms
- Bedrooms: 3
- Bathrooms: 2
- Full bathrooms: 2
Heating
- Natural Gas
Cooling
- Electric
Appliances
- Included: Dishwasher, Disposal, Oven, Range
- Laundry: Electric Dryer Hookup, Hookups, Washer Hookup
Features
- 2 Bedrooms Down, All Bedrooms Down, Primary Bed - 1st Floor, Walk In Closet
Interior area
- Total interior livable area: 1,398 sqft
Property
Parking
- Total spaces: 2
- Parking features: Attached, Covered
- Has attached garage: Yes
- Details: Contact manager
Features
- Stories: 1
- Exterior features: 2 Bedrooms Down, All Bedrooms Down, Architecture Style: Traditional, Attached, Electric Dryer Hookup, Heating: Gas, Lot Features: Subdivided, Park, Playground, Primary Bed - 1st Floor, Subdivided, Trail(s), Walk In Closet, Washer Hookup
Details
- Parcel number: 624900030016000
Construction
Type & style
- Home type: SingleFamily
- Property subtype: SingleFamily
Condition
- Year built: 2018
Community & HOA
Community
- Features: Playground
Location
- Region: La Marque
Financial & listing details
- Lease term: Long Term,12 Months
Price history
| Date | Event | Price |
|---|---|---|
| 8/5/2025 | Listed for rent | $1,870$1/sqft |
Source: | ||
![[object Object]](https://photos.zillowstatic.com/fp/af87d309e5a7b64091e601a3f8d32649-p_i.jpg)
