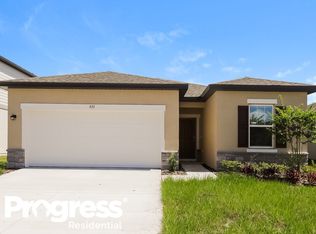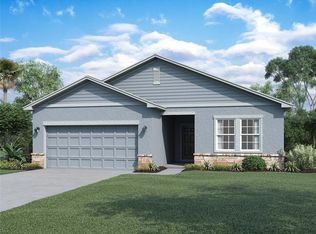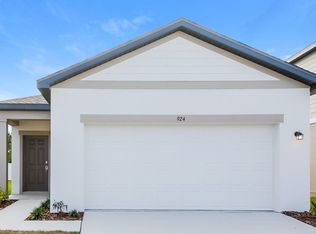Sold for $329,990 on 07/06/23
Street View
$329,990
927 Kelly Fern Loop, Ruskin, FL 33570
--beds
2baths
1,420sqft
SingleFamily
Built in 2023
5,662 Square Feet Lot
$311,100 Zestimate®
$232/sqft
$-- Estimated rent
Home value
$311,100
$296,000 - $327,000
Not available
Zestimate® history
Loading...
Owner options
Explore your selling options
What's special
927 Kelly Fern Loop, Ruskin, FL 33570 is a single family home that contains 1,420 sq ft and was built in 2023. It contains 2 bathrooms. This home last sold for $329,990 in July 2023.
The Zestimate for this house is $311,100.
Facts & features
Interior
Bedrooms & bathrooms
- Bathrooms: 2
Heating
- Other
Cooling
- Central
Features
- Flooring: Tile, Carpet, Concrete, Hardwood
Interior area
- Total interior livable area: 1,420 sqft
Property
Features
- Exterior features: Stucco
Lot
- Size: 5,662 sqft
Details
- Parcel number: 193204C51000000001510U
Construction
Type & style
- Home type: SingleFamily
- Architectural style: Contemporary
Materials
- masonry
- Roof: Composition
Condition
- Year built: 2023
Community & neighborhood
Location
- Region: Ruskin
Price history
| Date | Event | Price |
|---|---|---|
| 11/24/2025 | Listing removed | $315,000$222/sqft |
Source: | ||
| 8/25/2025 | Price change | $315,000-4.5%$222/sqft |
Source: | ||
| 8/11/2025 | Price change | $330,000-2.9%$232/sqft |
Source: | ||
| 7/24/2025 | Price change | $340,000-2.9%$239/sqft |
Source: | ||
| 7/10/2025 | Listed for sale | $350,000+4.5%$246/sqft |
Source: | ||
Public tax history
| Year | Property taxes | Tax assessment |
|---|---|---|
| 2024 | $4,935 +607.6% | $248,062 +4362.3% |
| 2023 | $697 +96.8% | $5,559 +10% |
| 2022 | $354 -0.6% | $5,054 |
Find assessor info on the county website
Neighborhood: 33570
Nearby schools
GreatSchools rating
- 2/10Cypress Creek Elementary SchoolGrades: PK-5Distance: 2.5 mi
- 2/10Shields Middle SchoolGrades: 6-8Distance: 2.4 mi
- 4/10Lennard High SchoolGrades: 9-12Distance: 0.4 mi
Get a cash offer in 3 minutes
Find out how much your home could sell for in as little as 3 minutes with a no-obligation cash offer.
Estimated market value
$311,100
Get a cash offer in 3 minutes
Find out how much your home could sell for in as little as 3 minutes with a no-obligation cash offer.
Estimated market value
$311,100


