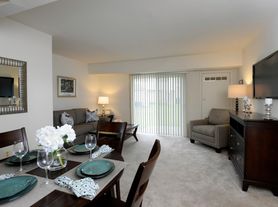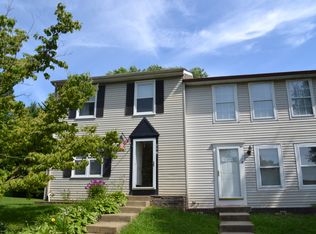Step into this inviting interior row house located in a quiet neighborhood in Edgewood. Designed with a balance of comfort and functionality, this home offers a warm and welcoming atmosphere ideal for everyday living.
The living area features rich wood flooring, neutral tones, and abundant natural light, creating a relaxed and open feel. A closet provides convenient storage, making the space both stylish and practical.
The kitchen comes equipped with built-in cabinetry, a refrigerator, stove/oven, and dishwasher, along with a ceiling fan to keep the area comfortable while cooking. A passage to the basement and direct access to the deck make it easy to enjoy outdoor dining or gatherings.
Both bedrooms offer ample space, wood flooring, and ceiling fans for comfort. The primary bedroom features a scenic view of the outdoors, creating a peaceful retreat after a long day.
There are two full bathrooms, one with a soaking tub for relaxation, and another with a walk-in shower, both designed with tiled flooring, lavatories, storage cabinets, and vanity mirrors.
The finished basement provides extra living space with wall-to-wall carpeting, neutral tones, and acoustic ceiling boards. There's room for a home office, gym, or recreational area, as well as a laundry room with washer/dryer hookups, utility sink, and additional storage space.
Step outside to a fenced backyard featuring both paved and unpaved areas, ideal for weekend gatherings or gardening. The front lawn and paved walkway enhance the home's curb appeal.
Pets are welcome (except aggressive breeds as defined by insurance underwriting standards). A $500 non-refundable pet fee and signed pet addendum are required.
Nearby Landmarks & Accessibility:
Minutes from Edgewood MARC Station easy commute to Baltimore and D.C.
Close to Flying Point Park and Edgewood Recreation Park
Convenient access to Route 40 and I-95
Short drive to Harford Mall, Target, and Walmart Supercenter
Near Edgewood Elementary School and Joppatowne High School
Take a 3D Tour!
Application Qualifications: Minimum monthly income 3 times the tenant's portion of the monthly rent, acceptable rental history, credit history, and criminal history. All Bay Management Group Baltimore residents are automatically enrolled in the Resident Benefits Package (RBP) for $39.95/month, which includes renters insurance, credit building to help boost your credit score with timely rent payments, $1M Identity Protection, HVAC air filter delivery (for applicable properties), move-in concierge service making utility connection and home service setup a breeze during your move-in, our best-in-class resident rewards program, and much more! The Resident Benefits Package is a voluntary program and may be terminated at any time, for any reason, upon thirty (30)days' written notice. Tenants that do not upload their own renters insurance to the Tenant portal 5 days prior to move in will be automatically included in the RBP and the renters insurance program. More details upon application.
Townhouse for rent
$1,850/mo
927 Olive Branch Ct, Edgewood, MD 21040
2beds
1,110sqft
Price may not include required fees and charges.
Townhouse
Available Mon Nov 17 2025
Cats, dogs OK
Ceiling fan
-- Laundry
On street parking
-- Heating
What's special
Front lawnFinished basementBuilt-in cabinetryWalk-in showerRich wood flooringAcoustic ceiling boardsNeutral tones
- 2 days |
- -- |
- -- |
Travel times
Looking to buy when your lease ends?
Consider a first-time homebuyer savings account designed to grow your down payment with up to a 6% match & a competitive APY.
Facts & features
Interior
Bedrooms & bathrooms
- Bedrooms: 2
- Bathrooms: 2
- Full bathrooms: 2
Cooling
- Ceiling Fan
Appliances
- Included: Dishwasher, Microwave, Range Oven, Refrigerator
Features
- Ceiling Fan(s), Range/Oven
- Flooring: Carpet, Wood
- Has basement: Yes
Interior area
- Total interior livable area: 1,110 sqft
Property
Parking
- Parking features: On Street
- Details: Contact manager
Features
- Patio & porch: Deck
- Exterior features: 24-hour emergency maintenance, Flooring: Wood, Lawn, Range/Oven, built-in kitchen cabinetry, cabinet, closet, fenced backyard, lavatory, natural light, neutral colors, online tenant portal, soaking tub, tiled bathroom flooring, vanity mirror, walk-in shower
Details
- Parcel number: 01219278
Construction
Type & style
- Home type: Townhouse
- Property subtype: Townhouse
Building
Management
- Pets allowed: Yes
Community & HOA
Location
- Region: Edgewood
Financial & listing details
- Lease term: Contact For Details
Price history
| Date | Event | Price |
|---|---|---|
| 10/31/2025 | Listed for rent | $1,850+9.5%$2/sqft |
Source: Zillow Rentals | ||
| 7/31/2025 | Listing removed | $1,690$2/sqft |
Source: Zillow Rentals | ||
| 7/17/2025 | Listed for rent | $1,690$2/sqft |
Source: Zillow Rentals | ||
| 8/6/2021 | Sold | $178,000-1.1%$160/sqft |
Source: | ||
| 7/3/2021 | Pending sale | $179,900$162/sqft |
Source: | ||

