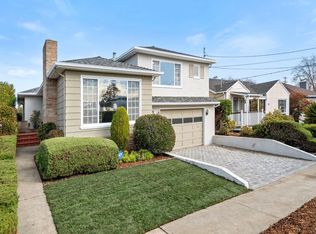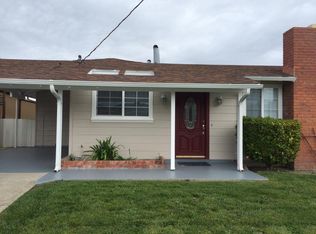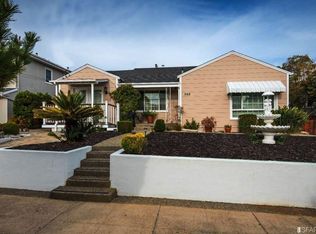Sold for $1,600,000 on 01/29/24
$1,600,000
927 Palmito Dr, Millbrae, CA 94030
3beds
1,520sqft
Single Family Residence, Residential
Built in 1949
5,000 Square Feet Lot
$1,595,100 Zestimate®
$1,053/sqft
$5,261 Estimated rent
Home value
$1,595,100
$1.45M - $1.75M
$5,261/mo
Zestimate® history
Loading...
Owner options
Explore your selling options
What's special
This traditional single-story home perfectly blends a fresh updated feel with cozy comfort and charm. A bright living room w/ large picture windows, gleaming hardwood floors & decorative wood-burning fireplace. Living room gracefully steps up to dining & kitchen area maintaining connection to rest of living space. Patio door to backyard deck integrates kitchen w/ backyard oasis blooming w/ mature fruit trees & terra cotta tiled patio situated under majestic persimmon tree. Primary suite features sparkling hardwood floors, large windows, spacious Jack & Jill wardrobe room connecting bed to bath w/ soaking tub. Detached, 2 car oversized garage boasts alleyway access & upside potential w/ storage room & corner alcove w/ cabinetry & counter space. Located in close proximity to downtown Millbrae & perfectly poised for convenient access to public transportation, local restaurants & businesses along the El Camino Real. This treasured home embodies a true testament to the art of living well! www.927palmito.com
Zillow last checked: 8 hours ago
Listing updated: January 03, 2025 at 08:52pm
Listed by:
Debbie Wilhelm 01044009 650-400-3111,
Coldwell Banker Realty 650-558-4200
Bought with:
Katie Pratt, 02021256
Compass
Source: MLSListings Inc,MLS#: ML81949438
Facts & features
Interior
Bedrooms & bathrooms
- Bedrooms: 3
- Bathrooms: 2
- Full bathrooms: 2
Bedroom
- Features: PrimarySuiteRetreat, WalkinCloset
Bathroom
- Features: PrimaryStallShowers, ShowerandTub, ShoweroverTub1, Tile, PrimaryOversizedTub
Dining room
- Features: DiningArea
Family room
- Features: NoFamilyRoom
Kitchen
- Features: ExhaustFan, Pantry
Heating
- Central Forced Air
Cooling
- None
Appliances
- Included: Dishwasher, Exhaust Fan, Disposal, Range Hood, Refrigerator, Washer/Dryer
- Laundry: Inside
Features
- Vaulted Ceiling(s), Walk-In Closet(s)
- Flooring: Carpet, Hardwood, Tile
- Number of fireplaces: 1
- Fireplace features: Living Room, Wood Burning
Interior area
- Total structure area: 1,520
- Total interior livable area: 1,520 sqft
Property
Parking
- Total spaces: 3
- Parking features: Detached, On Street
- Garage spaces: 2
Features
- Stories: 1
- Patio & porch: Deck
- Exterior features: Back Yard, Fenced
- Fencing: Back Yard,Wood
Lot
- Size: 5,000 sqft
- Features: Level
Details
- Additional structures: Garage
- Parcel number: 021134140
- Zoning: R10006
- Special conditions: Standard
Construction
Type & style
- Home type: SingleFamily
- Architectural style: Ranch
- Property subtype: Single Family Residence, Residential
Materials
- Foundation: Concrete Perimeter, Crawl Space
- Roof: TarGravel
Condition
- New construction: No
- Year built: 1949
Utilities & green energy
- Gas: PublicUtilities
- Sewer: Public Sewer
- Water: Public
- Utilities for property: Public Utilities, Water Public
Community & neighborhood
Location
- Region: Millbrae
Other
Other facts
- Listing agreement: ExclusiveRightToSell
- Listing terms: CashorConventionalLoan
Price history
| Date | Event | Price |
|---|---|---|
| 1/29/2024 | Sold | $1,600,000$1,053/sqft |
Source: | ||
Public tax history
| Year | Property taxes | Tax assessment |
|---|---|---|
| 2024 | $9,016 -55.1% | $702,947 -59% |
| 2023 | $20,099 +655.9% | $1,713,600 +688.5% |
| 2022 | $2,659 +1.1% | $217,333 +2% |
Find assessor info on the county website
Neighborhood: 94030
Nearby schools
GreatSchools rating
- 9/10Green Hills Elementary SchoolGrades: K-5Distance: 0.4 mi
- 7/10Taylor Middle SchoolGrades: 6-8Distance: 0.9 mi
- 10/10Mills High SchoolGrades: 9-12Distance: 1.4 mi
Schools provided by the listing agent
- Elementary: GreenHillsElementary_1
- Middle: TaylorMiddle
- High: MillsHigh
- District: MillbraeElementary
Source: MLSListings Inc. This data may not be complete. We recommend contacting the local school district to confirm school assignments for this home.
Get a cash offer in 3 minutes
Find out how much your home could sell for in as little as 3 minutes with a no-obligation cash offer.
Estimated market value
$1,595,100
Get a cash offer in 3 minutes
Find out how much your home could sell for in as little as 3 minutes with a no-obligation cash offer.
Estimated market value
$1,595,100


