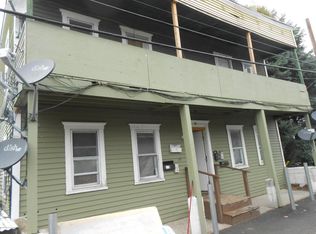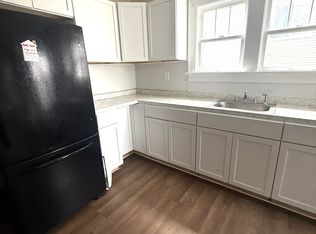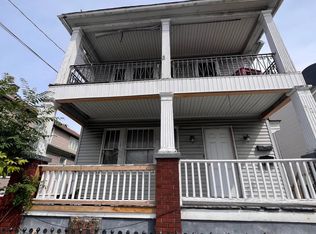Sold for $177,000 on 10/10/23
$177,000
927 Pittston Ave, Scranton, PA 18505
3beds
1,904sqft
Residential, Single Family Residence
Built in 1930
7,405.2 Square Feet Lot
$211,900 Zestimate®
$93/sqft
$1,654 Estimated rent
Home value
$211,900
$193,000 - $231,000
$1,654/mo
Zestimate® history
Loading...
Owner options
Explore your selling options
What's special
Incredibly spacious and impeccably maintained home in convenient South Scranton location. First floor features gas fireplace, large laundry room, modern eat in kitchen, ductless AC unit, and full bathroom. Second floor has three large bedrooms, another full bath and rear balcony. Additional living space in finished basement. Updated high efficient furnace and hot water heater. Large rear detached garage features room for 3+ cars with alley access and lower level storage. All of this with a large fenced in yard. Room for everyone!, Baths: 1 Bath Lev 1,1 Bath Lev 2, Beds: 2+ Bed 2nd, SqFt Fin - Main: 840.00, SqFt Fin - 3rd: 0.00, Tax Information: Available, Formal Dining Room: Y, Modern Kitchen: Y, SqFt Fin - 2nd: 840.00
Zillow last checked: 8 hours ago
Listing updated: December 06, 2024 at 06:43am
Listed by:
Sara Levy,
CLASSIC PROPERTIES
Bought with:
Adriana Jez, RS358942
EXP Realty LLC
Source: GSBR,MLS#: 233479
Facts & features
Interior
Bedrooms & bathrooms
- Bedrooms: 3
- Bathrooms: 2
- Full bathrooms: 2
Bedroom 1
- Area: 144.11 Square Feet
- Dimensions: 12.11 x 11.9
Bedroom 2
- Area: 241.8 Square Feet
- Dimensions: 15.5 x 15.6
Bedroom 3
- Area: 195.96 Square Feet
- Dimensions: 14.2 x 13.8
Bathroom 1
- Area: 37.52 Square Feet
- Dimensions: 6.7 x 5.6
Bathroom 2
- Area: 33.61 Square Feet
- Dimensions: 6.11 x 5.5
Bonus room
- Area: 214.2 Square Feet
- Dimensions: 15.3 x 14
Dining room
- Area: 180.34 Square Feet
- Dimensions: 12.7 x 14.2
Kitchen
- Description: Breakfast Nook
- Area: 127.4 Square Feet
- Dimensions: 9.1 x 14
Laundry
- Area: 92.46 Square Feet
- Dimensions: 6.7 x 13.8
Living room
- Area: 218.7 Square Feet
- Dimensions: 16.2 x 13.5
Heating
- Natural Gas
Cooling
- Ductless
Appliances
- Included: Dishwasher, Refrigerator, Microwave, Electric Range, Electric Oven
Features
- Eat-in Kitchen, Other
- Flooring: Carpet, Tile
- Basement: Full,Interior Entry
- Attic: Crawl Opening
- Number of fireplaces: 1
- Fireplace features: Gas
Interior area
- Total structure area: 1,904
- Total interior livable area: 1,904 sqft
- Finished area above ground: 1,680
- Finished area below ground: 224
Property
Parking
- Total spaces: 3
- Parking features: Detached, Off Street, None
- Garage spaces: 3
Features
- Levels: Two,One and One Half
- Stories: 2
- Patio & porch: Deck, Porch
- Fencing: Fenced
- Frontage length: 40.00
Lot
- Size: 7,405 sqft
- Dimensions: 40 x 190
- Features: Level
Details
- Additional structures: Shed(s)
- Parcel number: 15619060004
- Zoning description: Residential
Construction
Type & style
- Home type: SingleFamily
- Architectural style: Traditional
- Property subtype: Residential, Single Family Residence
Materials
- Vinyl Siding
- Roof: Composition,Other,Wood,See Remarks
Condition
- New construction: No
- Year built: 1930
Utilities & green energy
- Sewer: Public Sewer
- Water: Public
Community & neighborhood
Location
- Region: Scranton
Other
Other facts
- Listing terms: Cash,Conventional
- Road surface type: Paved
Price history
| Date | Event | Price |
|---|---|---|
| 10/10/2023 | Sold | $177,000-4.3%$93/sqft |
Source: | ||
| 9/7/2023 | Pending sale | $185,000$97/sqft |
Source: | ||
| 8/28/2023 | Listed for sale | $185,000$97/sqft |
Source: | ||
| 8/20/2023 | Pending sale | $185,000$97/sqft |
Source: | ||
| 8/16/2023 | Listed for sale | $185,000$97/sqft |
Source: | ||
Public tax history
| Year | Property taxes | Tax assessment |
|---|---|---|
| 2024 | $2,907 | $8,000 |
| 2023 | $2,907 +42% | $8,000 |
| 2022 | $2,047 | $8,000 |
Find assessor info on the county website
Neighborhood: The Flats
Nearby schools
GreatSchools rating
- 5/10South Scranton Intrmd SchoolGrades: 5-8Distance: 0.2 mi
- 4/10West Scranton High SchoolGrades: 9-12Distance: 1.4 mi
- 3/10Mcnichols PlazaGrades: K-4Distance: 0.4 mi

Get pre-qualified for a loan
At Zillow Home Loans, we can pre-qualify you in as little as 5 minutes with no impact to your credit score.An equal housing lender. NMLS #10287.
Sell for more on Zillow
Get a free Zillow Showcase℠ listing and you could sell for .
$211,900
2% more+ $4,238
With Zillow Showcase(estimated)
$216,138

