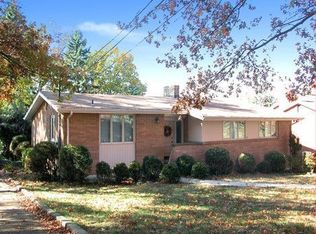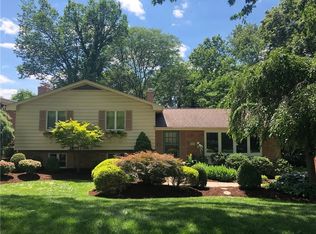Sold for $725,000
$725,000
927 Ruth St, Pittsburgh, PA 15243
4beds
3,076sqft
Single Family Residence
Built in 1961
10,011 Square Feet Lot
$849,300 Zestimate®
$236/sqft
$3,370 Estimated rent
Home value
$849,300
$773,000 - $943,000
$3,370/mo
Zestimate® history
Loading...
Owner options
Explore your selling options
What's special
Classic colonial w/traditional touches, spacious rooms & thoughtful updates. Bright & open entry w/slate floor & iron stair railing leads to sunken living rm w/9' bowed window, hardwoods & crown mldg. Classic yet comfortable dining rm perfect for formal or casual entertaining. Updated dine in kitchen, wrap around granite counters, neutral tile & 15' built in. 1st floor laundry, Private 1st floor den/office/guest suite has serene view & full bath. HW continue to 2nd lvl w/4 generously sized bedrooms - 2 w/enste plus updated hall bath. Primary suite has 8' custom closet, neutral updated bath. 4th br has attached 14x9 captive room w/plumbing for 3rd ensuite. Great closet space & storage - fully floored attic space. Massive lower lvl flex space- gameroom, wet bar, stone frpl, powder room, home office space, 17x10 work room, dedicated HVAC, storage, 14' wall of windows/door to 30x20 cobblestone patio & yard. Jefferson Elem & Middle Schools plus park & ball fields right across the street.
Zillow last checked: 8 hours ago
Listing updated: March 04, 2024 at 07:42am
Listed by:
Michele Belice 412-561-7400,
HOWARD HANNA REAL ESTATE SERVICES
Bought with:
Michele Belice
HOWARD HANNA REAL ESTATE SERVICES
Source: WPMLS,MLS#: 1638861 Originating MLS: West Penn Multi-List
Originating MLS: West Penn Multi-List
Facts & features
Interior
Bedrooms & bathrooms
- Bedrooms: 4
- Bathrooms: 6
- Full bathrooms: 4
- 1/2 bathrooms: 2
Primary bedroom
- Level: Upper
- Dimensions: 18x13
Bedroom 2
- Level: Upper
- Dimensions: 15x12
Bedroom 3
- Level: Upper
- Dimensions: 13x11
Bedroom 4
- Level: Upper
- Dimensions: 14x11
Den
- Level: Main
- Dimensions: 15x11
Dining room
- Level: Main
- Dimensions: 15x13
Entry foyer
- Dimensions: 17x13
Game room
- Level: Lower
Kitchen
- Level: Main
- Dimensions: 15x13
Laundry
- Level: Main
Living room
- Level: Main
- Dimensions: 24x15
Heating
- Gas, Hot Water
Cooling
- Central Air
Appliances
- Included: Some Electric Appliances, Convection Oven, Cooktop, Dishwasher, Refrigerator
Features
- Flooring: Hardwood, Tile, Carpet
- Basement: Full,Walk-Out Access
- Number of fireplaces: 1
- Fireplace features: Recreation Room
Interior area
- Total structure area: 3,076
- Total interior livable area: 3,076 sqft
Property
Parking
- Total spaces: 2
- Parking features: Built In, Garage Door Opener
- Has attached garage: Yes
Features
- Levels: Two
- Stories: 2
Lot
- Size: 10,011 sqft
- Dimensions: 71 x 141
Details
- Parcel number: 0142A00186000000
Construction
Type & style
- Home type: SingleFamily
- Architectural style: Colonial,Two Story
- Property subtype: Single Family Residence
Materials
- Brick
- Roof: Asphalt
Condition
- Resale
- Year built: 1961
Utilities & green energy
- Sewer: Public Sewer
- Water: Public
Community & neighborhood
Community
- Community features: Public Transportation
Location
- Region: Pittsburgh
Price history
| Date | Event | Price |
|---|---|---|
| 3/4/2024 | Sold | $725,000$236/sqft |
Source: | ||
| 1/28/2024 | Contingent | $725,000$236/sqft |
Source: | ||
| 1/26/2024 | Listed for sale | $725,000+190%$236/sqft |
Source: | ||
| 6/6/1994 | Sold | $250,000$81/sqft |
Source: Public Record Report a problem | ||
Public tax history
| Year | Property taxes | Tax assessment |
|---|---|---|
| 2025 | $8,714 +8.9% | $217,300 |
| 2024 | $8,001 +678.4% | $217,300 |
| 2023 | $1,028 | $217,300 |
Find assessor info on the county website
Neighborhood: Mount Lebanon
Nearby schools
GreatSchools rating
- 9/10Jefferson El SchoolGrades: K-5Distance: 0.1 mi
- 8/10Jefferson Middle SchoolGrades: 6-8Distance: 0.1 mi
- 10/10Mt Lebanon Senior High SchoolGrades: 9-12Distance: 0.8 mi
Schools provided by the listing agent
- District: Mount Lebanon
Source: WPMLS. This data may not be complete. We recommend contacting the local school district to confirm school assignments for this home.

Get pre-qualified for a loan
At Zillow Home Loans, we can pre-qualify you in as little as 5 minutes with no impact to your credit score.An equal housing lender. NMLS #10287.

