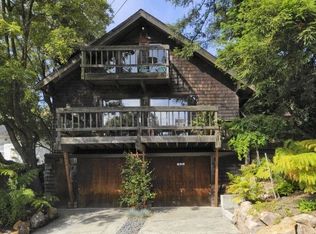Sold for $1,350,000
$1,350,000
927 Santa Barbara Rd, Berkeley, CA 94707
2beds
1,231sqft
Single Family Residence
Built in 1935
4,356 Square Feet Lot
$1,334,000 Zestimate®
$1,097/sqft
$5,372 Estimated rent
Home value
$1,334,000
$1.20M - $1.48M
$5,372/mo
Zestimate® history
Loading...
Owner options
Explore your selling options
What's special
An enchanting Berkeley Hills retreat, where classic charm meets modern updates & an unbeatable location. Nestled on a scenic hillside, offering the best of both worlds—peaceful views & proximity to two of Berkeley’s most vibrant neighborhoods: Solano Avenue & the Gourmet Ghetto. This updated 2+ bedroom, 1 bathroom home greets you with a storybook style that radiates warmth & character. The inviting living room flows seamlessly from the open-concept kitchen & is anchored by a cozy fireplace—perfect for cool evenings. From here, you’ll catch captivating views of the Bay Bridge and city skyline, a daily delight the seller cherished each morning over a cup of coffee. The kitchen is the heart of the home, designed with stone countertops, a generous peninsula ideal for cooking, casual dining, & entertaining. It opens beautifully to a large formal dining room, perfect for gatherings big & small. Just off the kitchen is a dedicated laundry room—adding function to the home’s charm. The spacious bedrooms offer versatility, both facing the gardens. One with sliding doors for an indoor-outdoor flow & the other with a wonderful bonus room just off of it. You’ll find thoughtful details throughout, from a classic Dutch door to sweet built-in nooks & surrounded by gardens! Come fall in love!
Zillow last checked: 8 hours ago
Listing updated: May 23, 2025 at 03:01am
Listed by:
Negar Souza DRE #01701667 510-543-7016,
Red Oak Realty,
Spencer Mills DRE #02127098,
Red Oak Realty
Bought with:
Jeremy Lebeau, DRE #01790013
ALOHA BAY REALTY
Source: bridgeMLS/CCAR/Bay East AOR,MLS#: 41094432
Facts & features
Interior
Bedrooms & bathrooms
- Bedrooms: 2
- Bathrooms: 1
- Full bathrooms: 1
Kitchen
- Features: Breakfast Bar, Counter - Stone, Dishwasher, Garbage Disposal, Refrigerator, Updated Kitchen, Other
Heating
- Forced Air
Cooling
- None
Appliances
- Included: Dishwasher, Refrigerator, Dryer, Washer
- Laundry: Dryer, Washer
Features
- Breakfast Bar, Updated Kitchen
- Flooring: Hardwood Flrs Throughout
- Number of fireplaces: 1
- Fireplace features: Living Room
Interior area
- Total structure area: 1,231
- Total interior livable area: 1,231 sqft
Property
Parking
- Total spaces: 1
- Parking features: Garage
- Garage spaces: 1
Features
- Levels: Multi/Split
- Exterior features: Back Yard, Front Yard
- Pool features: None
- Fencing: Fenced
- Has view: Yes
- View description: Bay, Bay Bridge, City Lights
- Has water view: Yes
- Water view: Bay,Bay Bridge
Lot
- Size: 4,356 sqft
Details
- Parcel number: 61259010
- Special conditions: Standard
Construction
Type & style
- Home type: SingleFamily
- Architectural style: Cape Cod,English
- Property subtype: Single Family Residence
Materials
- Wood Siding
- Roof: Shingle
Condition
- Existing
- New construction: No
- Year built: 1935
Utilities & green energy
- Electric: No Solar
- Sewer: Public Sewer
- Water: Public
Community & neighborhood
Location
- Region: Berkeley
Other
Other facts
- Listing terms: Cash,Conventional
Price history
| Date | Event | Price |
|---|---|---|
| 5/22/2025 | Sold | $1,350,000+35.3%$1,097/sqft |
Source: | ||
| 5/7/2025 | Pending sale | $998,000$811/sqft |
Source: | ||
| 4/23/2025 | Listed for sale | $998,000+53.5%$811/sqft |
Source: | ||
| 3/16/2011 | Sold | $650,000$528/sqft |
Source: | ||
| 2/25/2011 | Listed for sale | $650,000-3.7%$528/sqft |
Source: NRT California #40510602 Report a problem | ||
Public tax history
| Year | Property taxes | Tax assessment |
|---|---|---|
| 2025 | -- | $195,349 +2% |
| 2024 | $4,644 +2.6% | $191,520 +2% |
| 2023 | $4,527 +2.8% | $187,766 +2% |
Find assessor info on the county website
Neighborhood: Berkeley Hills
Nearby schools
GreatSchools rating
- 8/10Cragmont Elementary SchoolGrades: K-5Distance: 0.1 mi
- 8/10Martin Luther King Middle SchoolGrades: 6-8Distance: 0.9 mi
- 9/10Berkeley High SchoolGrades: 9-12Distance: 1.7 mi
Get a cash offer in 3 minutes
Find out how much your home could sell for in as little as 3 minutes with a no-obligation cash offer.
Estimated market value$1,334,000
Get a cash offer in 3 minutes
Find out how much your home could sell for in as little as 3 minutes with a no-obligation cash offer.
Estimated market value
$1,334,000
