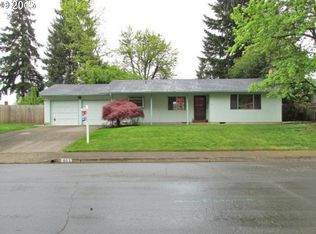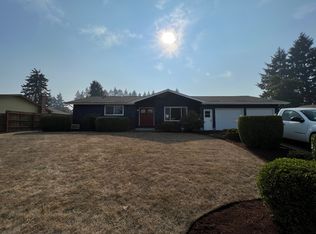Sold
$395,000
927 Travis Ave, Eugene, OR 97404
3beds
1,405sqft
Residential, Single Family Residence
Built in 1974
10,018.8 Square Feet Lot
$460,700 Zestimate®
$281/sqft
$2,141 Estimated rent
Home value
$460,700
$428,000 - $493,000
$2,141/mo
Zestimate® history
Loading...
Owner options
Explore your selling options
What's special
Great Location for this 3 Bedroom, 2 Bath home with 1405 Sq. Ft. Nice size Living Room, Dining Room, Family Room with a wood burning Fireplace and Patio to backyard. Kitchen with Refrigerator, Stove/Oven and Dishwasher. 2 Car Garage (1 side made into extra storage) RV Parking behind gate, Large backyard with Grapes, Rasberries and Blueberries. Near Irving Elementary, Bus Lines and Shopping. Needs some TLC come make this house your New Home. Being Sold As Is.
Zillow last checked: 8 hours ago
Listing updated: February 27, 2025 at 02:30am
Listed by:
Cindy Armstrong 541-228-0469,
Challe Real Estate Inc
Bought with:
Laura Winner, 200303166
Hybrid Real Estate
Source: RMLS (OR),MLS#: 24118085
Facts & features
Interior
Bedrooms & bathrooms
- Bedrooms: 3
- Bathrooms: 2
- Full bathrooms: 2
- Main level bathrooms: 2
Primary bedroom
- Features: Wallto Wall Carpet
- Level: Main
- Area: 195
- Dimensions: 13 x 15
Bedroom 2
- Features: Wallto Wall Carpet
- Level: Main
- Area: 110
- Dimensions: 11 x 10
Bedroom 3
- Features: Wallto Wall Carpet
- Level: Main
- Area: 121
- Dimensions: 11 x 11
Dining room
- Features: Vinyl Floor
- Level: Main
- Area: 99
- Dimensions: 11 x 9
Family room
- Features: Fireplace, Wallto Wall Carpet
- Level: Main
- Area: 154
- Dimensions: 11 x 14
Kitchen
- Features: Dishwasher, Free Standing Range
- Level: Main
- Area: 100
- Width: 10
Living room
- Features: Wallto Wall Carpet
- Level: Main
- Area: 210
- Dimensions: 14 x 15
Heating
- Forced Air, Heat Pump, Fireplace(s)
Cooling
- Heat Pump
Appliances
- Included: Dishwasher, Free-Standing Range, Electric Water Heater
- Laundry: Laundry Room
Features
- Flooring: Vinyl, Wall to Wall Carpet
- Windows: Vinyl Frames
- Basement: Crawl Space
- Number of fireplaces: 1
- Fireplace features: Wood Burning
Interior area
- Total structure area: 1,405
- Total interior livable area: 1,405 sqft
Property
Parking
- Total spaces: 1
- Parking features: Driveway, RV Access/Parking, Garage Door Opener, Attached
- Attached garage spaces: 1
- Has uncovered spaces: Yes
Accessibility
- Accessibility features: One Level, Accessibility
Features
- Levels: One
- Stories: 1
- Patio & porch: Covered Patio
- Exterior features: Yard
- Fencing: Fenced
- Has view: Yes
- View description: Seasonal
- Waterfront features: Seasonal
Lot
- Size: 10,018 sqft
- Features: Level, Seasonal, Sprinkler, SqFt 10000 to 14999
Details
- Additional structures: Outbuilding
- Parcel number: 1064219
- Zoning: RSFR
Construction
Type & style
- Home type: SingleFamily
- Property subtype: Residential, Single Family Residence
Materials
- T111 Siding
- Roof: Shingle
Condition
- Resale
- New construction: No
- Year built: 1974
Utilities & green energy
- Sewer: Public Sewer
- Water: Public
- Utilities for property: Cable Connected
Community & neighborhood
Security
- Security features: None
Location
- Region: Eugene
Other
Other facts
- Listing terms: Cash,Rehab
- Road surface type: Paved
Price history
| Date | Event | Price |
|---|---|---|
| 2/21/2025 | Sold | $395,000+6.8%$281/sqft |
Source: | ||
| 1/13/2025 | Pending sale | $369,900$263/sqft |
Source: | ||
| 12/2/2024 | Price change | $369,900-3.4%$263/sqft |
Source: | ||
| 11/18/2024 | Price change | $383,000-2.5%$273/sqft |
Source: | ||
| 11/5/2024 | Listed for sale | $393,000$280/sqft |
Source: | ||
Public tax history
| Year | Property taxes | Tax assessment |
|---|---|---|
| 2025 | $2,550 +2.5% | $219,785 +3% |
| 2024 | $2,487 +2.8% | $213,384 +3% |
| 2023 | $2,419 +4.4% | $207,169 +3% |
Find assessor info on the county website
Neighborhood: Santa Clara
Nearby schools
GreatSchools rating
- 5/10Irving Elementary SchoolGrades: K-5Distance: 0.1 mi
- 2/10Shasta Middle SchoolGrades: 6-8Distance: 2.3 mi
- 4/10Willamette High SchoolGrades: 9-12Distance: 2.2 mi
Schools provided by the listing agent
- Elementary: Irving
- Middle: Shasta
- High: Willamette
Source: RMLS (OR). This data may not be complete. We recommend contacting the local school district to confirm school assignments for this home.

Get pre-qualified for a loan
At Zillow Home Loans, we can pre-qualify you in as little as 5 minutes with no impact to your credit score.An equal housing lender. NMLS #10287.
Sell for more on Zillow
Get a free Zillow Showcase℠ listing and you could sell for .
$460,700
2% more+ $9,214
With Zillow Showcase(estimated)
$469,914
