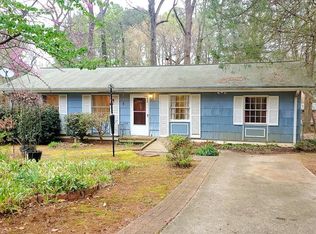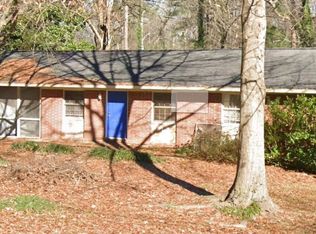This stylish 2 bedroom, 1.5 bathroom home is a rewarding escape peacefully situated amongst verdant surroundings. This home features a fluid floorplan that immediately opens to a spacious living room with brand new carpet and an adjoining dining room that overlooks the front yard. Cooking and entertaining will be a delight in the chef's kitchen outfitted with quality appliances, crisp white cabinetry, elegant, updated countertops, and a butler's pantry. Sliding doors lead to a well-lit bonus room with lots of windows, high ceilings, and a connected half bathroom.
This property is off market, which means it's not currently listed for sale or rent on Zillow. This may be different from what's available on other websites or public sources.

