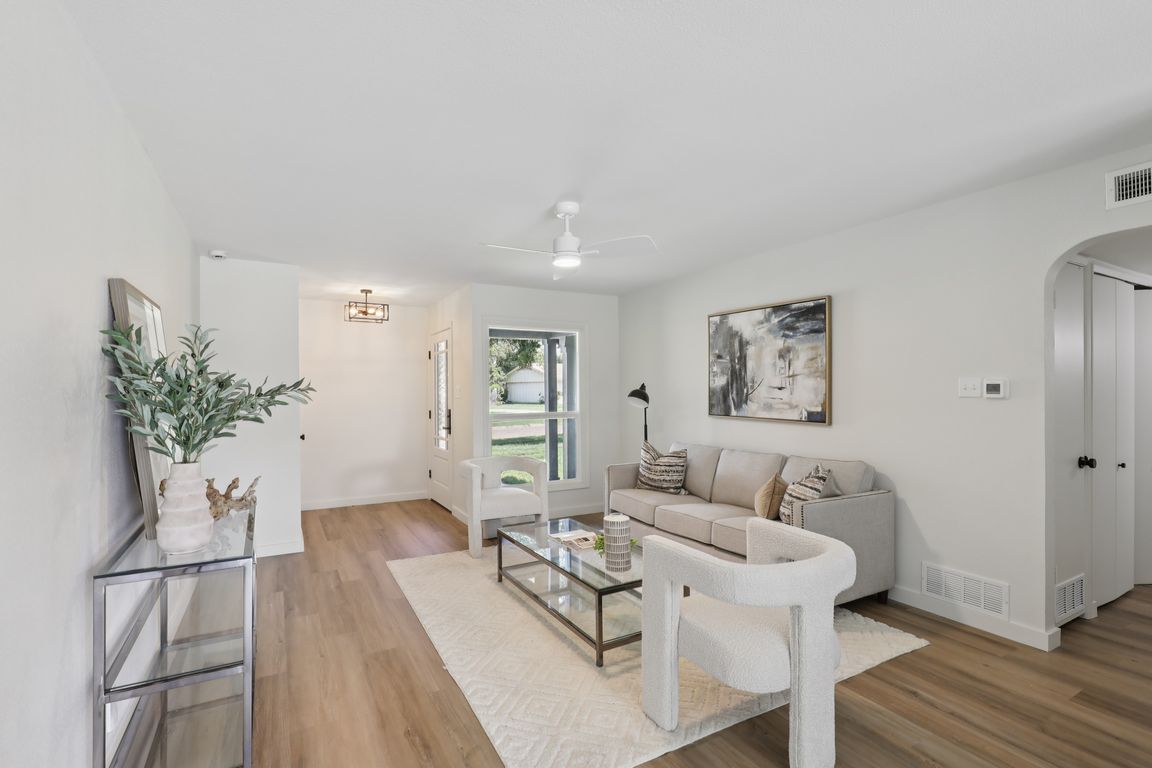
For salePrice cut: $3K (8/27)
$515,000
3beds
1,610sqft
927 Warren Way, Richardson, TX 75080
3beds
1,610sqft
Single family residence
Built in 1960
8,102 sqft
1 Attached garage space
$320 price/sqft
What's special
Designer finishesOpen floor planLarge fully fenced backyardStainless steel appliancesLvp flooringQuartz countertopsModern design
Completely Renovated Gem in Coveted Richardson ISD! Welcome to this beautifully updated 3-bedroom, 2-bath home offering the perfect blend of modern design and everyday functionality in a prime location. Nestled in the highly sought-after Richardson ISD, this move-in ready home boasts an open floor plan, designer finishes, and thoughtful upgrades throughout. Step inside ...
- 69 days
- on Zillow |
- 1,125 |
- 23 |
Source: NTREIS,MLS#: 20995745
Travel times
Living Room
Kitchen
Primary Bedroom
Zillow last checked: 7 hours ago
Listing updated: August 26, 2025 at 08:00pm
Listed by:
Amy Quaid 0797421 214-289-5707,
Berkshire HathawayHS PenFed TX 214-257-1111
Source: NTREIS,MLS#: 20995745
Facts & features
Interior
Bedrooms & bathrooms
- Bedrooms: 3
- Bathrooms: 2
- Full bathrooms: 2
Primary bedroom
- Features: Walk-In Closet(s)
- Level: First
- Dimensions: 1 x 1
Dining room
- Level: First
- Dimensions: 1 x 1
Living room
- Features: Ceiling Fan(s)
- Level: First
- Dimensions: 1 x 1
Heating
- Central, Electric
Cooling
- Central Air, Electric
Appliances
- Included: Built-In Gas Range, Dishwasher, Electric Range, Disposal
- Laundry: Washer Hookup, Laundry in Utility Room
Features
- Chandelier, Decorative/Designer Lighting Fixtures, Eat-in Kitchen, Granite Counters, Kitchen Island, Open Floorplan, Walk-In Closet(s)
- Flooring: Luxury Vinyl Plank, Tile
- Has basement: No
- Has fireplace: No
Interior area
- Total interior livable area: 1,610 sqft
Video & virtual tour
Property
Parking
- Total spaces: 1
- Parking features: Door-Single
- Attached garage spaces: 1
Features
- Levels: One
- Stories: 1
- Patio & porch: Covered, Deck
- Pool features: None
Lot
- Size: 8,102.16 Square Feet
Details
- Parcel number: 42174501320020000
Construction
Type & style
- Home type: SingleFamily
- Architectural style: Traditional,Detached
- Property subtype: Single Family Residence
Materials
- Board & Batten Siding, Brick
- Foundation: Slab
- Roof: Composition
Condition
- Year built: 1960
Utilities & green energy
- Sewer: Public Sewer
- Water: Public
- Utilities for property: Electricity Connected, Sewer Available, Water Available
Community & HOA
Community
- Subdivision: Richardson Heights 12
HOA
- Has HOA: No
Location
- Region: Richardson
Financial & listing details
- Price per square foot: $320/sqft
- Tax assessed value: $388,870
- Annual tax amount: $8,479
- Date on market: 7/10/2025
- Exclusions: Staging Furniture
- Electric utility on property: Yes