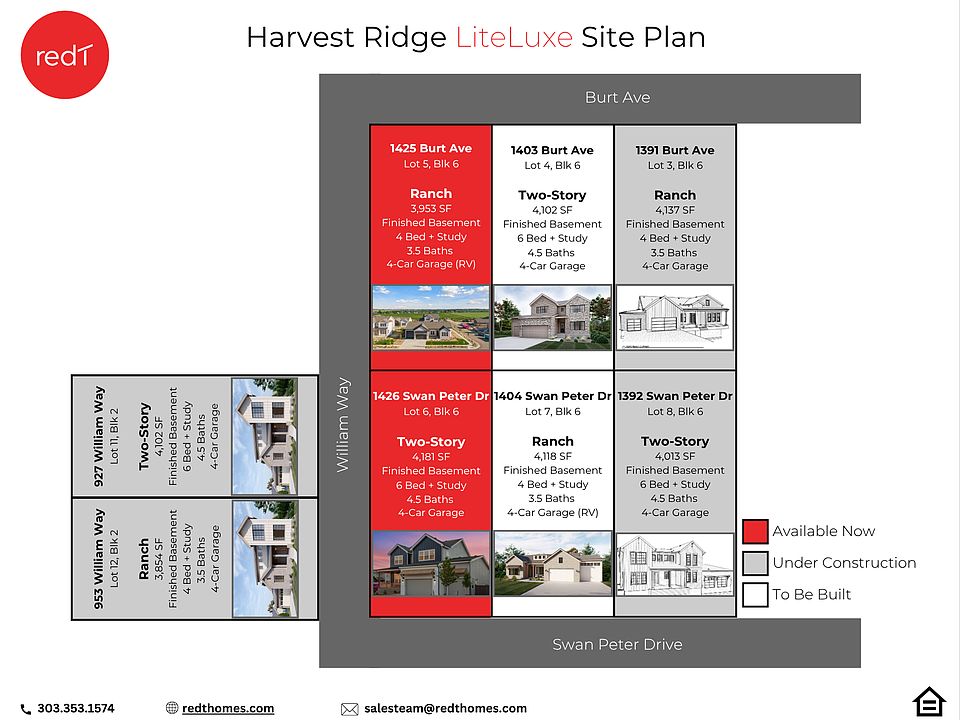Modern Comfort Meets Energy Efficiency in Berthoud's Harvest Ridge. Discover this beautifully designed 6-bedroom, 4.5-bathroom home by redT Homes, located in the desirable Harvest Ridge community. Built with sustainability in mind, this energy-efficient home boasts a HERS Index of 50 and meets Energy Star, Zero Energy Ready, and LEED certification standards. Step inside to an open-concept layout flooded with natural light, featuring a dedicated study, designer kitchen with custom hood, and butler's pantry. The primary suite offers a spa-like ensuite with freestanding tub, walk-in shower, double vanity, and a spacious walk-in closet. Upgraded finishes throughout include quartz countertops, matte black hardware, designer lighting, and hardwood floors. The finished basement is ideal for entertaining with a large rec room, wet bar with dishwasher and mini fridge, two additional bedrooms, and a full bath. Enjoy outdoor living with a covered back patio, fully landscaped and fenced yard, and a 4-car garage. Just steps from the Unified Trail, new rec center, and minutes from the TPC Golf Course and downtown Berthoud. Don't miss this exceptional home that combines style, space, and sustainability!
This home is not yet complete. Please walk through 1426 Swan Peter. The homes are very similar.
New construction
$1,300,000
927 William Way, Berthoud, CO 80513
6beds
4,224sqft
Single Family Residence
Built in 2025
0.23 Square Feet Lot
$1,297,700 Zestimate®
$308/sqft
$83/mo HOA
What's special
Finished basementPrimary suiteSpa-like ensuiteDedicated studyQuartz countertopsCovered back patioWet bar
- 128 days |
- 154 |
- 7 |
Zillow last checked: 8 hours ago
Listing updated: December 03, 2025 at 04:02pm
Listed by:
Omari Robinson 734-255-7671 omari@redthomes.com,
REDT LLC
Source: REcolorado,MLS#: 8423604
Travel times
Schedule tour
Facts & features
Interior
Bedrooms & bathrooms
- Bedrooms: 6
- Bathrooms: 5
- Full bathrooms: 4
- 1/2 bathrooms: 1
- Main level bathrooms: 2
- Main level bedrooms: 1
Bedroom
- Level: Main
Bedroom
- Level: Basement
Bedroom
- Level: Basement
Bedroom
- Level: Upper
Bedroom
- Level: Upper
Bathroom
- Level: Basement
Bathroom
- Level: Main
Bathroom
- Level: Upper
Bathroom
- Level: Main
Other
- Level: Upper
Other
- Level: Upper
Office
- Level: Upper
Heating
- Forced Air
Cooling
- Central Air
Appliances
- Included: Bar Fridge, Dishwasher, Disposal, Microwave, Oven, Refrigerator
Features
- Eat-in Kitchen, Five Piece Bath, Kitchen Island, Open Floorplan, Pantry, Smart Thermostat, Walk-In Closet(s)
- Basement: Finished
- Number of fireplaces: 1
- Fireplace features: Electric, Living Room
Interior area
- Total structure area: 4,224
- Total interior livable area: 4,224 sqft
- Finished area above ground: 2,797
- Finished area below ground: 1,294
Property
Parking
- Total spaces: 4
- Parking features: Garage - Attached
- Attached garage spaces: 4
Features
- Levels: Two
- Stories: 2
- Patio & porch: Patio
Lot
- Size: 0.23 Square Feet
Details
- Parcel number: TBD
- Special conditions: Standard
Construction
Type & style
- Home type: SingleFamily
- Property subtype: Single Family Residence
Materials
- Brick, Cement Siding
- Roof: Composition
Condition
- New construction: Yes
- Year built: 2025
Details
- Builder name: RedT Homes
Utilities & green energy
- Sewer: Public Sewer
- Water: Public
Community & HOA
Community
- Security: Smoke Detector(s)
- Subdivision: Harvest LiteLuxe
HOA
- Has HOA: Yes
- Amenities included: Park, Trail(s)
- Services included: Reserve Fund, Trash
- HOA fee: $1,000 annually
- HOA name: Harvest Ridge HOA
- HOA phone: 970-506-0615
Location
- Region: Berthoud
Financial & listing details
- Price per square foot: $308/sqft
- Annual tax amount: $1,591
- Date on market: 7/29/2025
- Listing terms: Cash,Conventional,Jumbo
- Ownership: Builder
- Electric utility on property: Yes

1426 Swan Peter Drive, Berthoud, CO 80513
Source: Red T Homes
