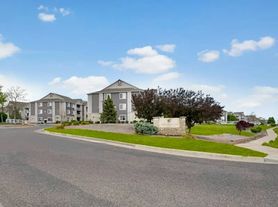Room details
Room for Rent Quiet & Convenient in Thornton!
We're looking for someone who's respectful, responsible, and comfortable sharing space with others.
About the Home
Located in a peaceful Thornton neighborhood (Thorton Pkwy, Colorado Blvd) right off the highway, close to public transit, and surrounded by walking/biking trails. Perfect if you like a calm environment but still want to be near the city.
What's Available (all utilities + wifi included):
Master Bedroom $1,100 / $1,450 for couples
Upstairs Bedroom 1 $850
Upstairs Bedroom 2 $850
Basement Bedroom $1,100/ $1,450 for couples
Entire Basement $1,450/ $1,800 for couples
Parking: $50/month (if parking in garage)
No smoking indoors
Lease Details
3-month minimum (12 months preferred)
Security deposit = one month's rent
Room for rent.
Security Deposit: One month's rent
Last Month's Rent: Due at signing
Lease: 3 months mininum, 12 months preferred
Renter's insurance required.
Smoking: Strictly no smoking inside the property
Tenant responsible for keeping shared/common spaces clean and respecting house rules
