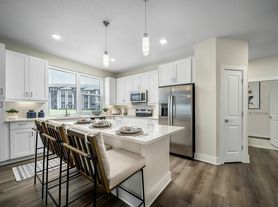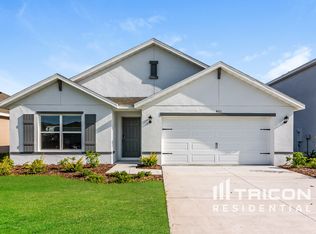Discover modern comfort and resort-style living in this beautifully crafted single-story Manatee townhome at 9270 Gulf Haven Drive in Parrish, Florida. Located in the sought-after Seaire community, this brand-new 2025 build features 3 spacious bedrooms, 2 full bathrooms, and 1,433 square feet of thoughtfully designed living space with an open-concept layout perfect for both everyday life and entertaining. Step inside to soaring 9-foot-4 ceilings and elegant 8-foot interior doors that enhance the home's bright, airy atmosphere. The kitchen is a chef's dream, with quartz countertops, generous cabinetry, and modern stainless-steel appliances including a dishwasher, range, and microwave. The serene primary suite offers a private retreat with a large walk-in closet and en-suite bathroom, while the split-bedroom floor plan ensures comfort and privacy for guests or family members. The home also comes with high speed ULTRA-Fi Wi-Fi included that extends throughout the community. Step outside to your covered lanai ideal for morning coffee or evening relaxation. As part of a vibrant community, residents will soon enjoy access to an incredible array of upcoming resort-style amenities, including lanai access to a 4.5-acre lagoon with sandy beach zones, private cabanas, water slides, floating obstacle courses, and a full-service bar estimated to be complete in September 2026. While the lagoon is under construction residents can enjoy access to Southshore Bay Lagoon less than 25 minutes away. Exciting nearby developments add even more appeal. A new Wendy's and a gas station will be opening at the front of the neighborhood in October, as well as the new Baycare Health Hub in 2026, and the Baycare Manatee Hospital in 2028 across Moccasin Wallow Rd. For the water enthausist the Ft. Hamer and Riverside boat ramps are both less than 20 minutes away. Less than 10 minutes away the Parrish Community Park at North River opened in March and features a boardwalk, playground, and splash pad. I-75 is 5 minutes from the driveway providing quick access to St. Petersburg, Tampa, and Gulf beaches. The community also features a playground, scenic sidewalks, and a sparkling pool, all included in the HOA. Located near top-rated schools and surrounded by thoughtfully designed infrastructure, this home combines comfort, style, and lifestyle-focused living in one perfect package.
Tenant pays utilities. Last month's rent due at signing. No smoking allowed indoors.
Townhouse for rent
$2,300/mo
9270 Gulf Haven Dr, Parrish, FL 34219
3beds
1,433sqft
Price may not include required fees and charges.
Townhouse
Available now
No pets
Central air
In unit laundry
Attached garage parking
Heat pump
What's special
Covered lanaiQuartz countertopsOpen-concept layoutSplit-bedroom floor planSerene primary suiteModern stainless-steel appliancesLarge walk-in closet
- 54 days |
- -- |
- -- |
Travel times
Looking to buy when your lease ends?
Consider a first-time homebuyer savings account designed to grow your down payment with up to a 6% match & 3.83% APY.
Facts & features
Interior
Bedrooms & bathrooms
- Bedrooms: 3
- Bathrooms: 2
- Full bathrooms: 2
Heating
- Heat Pump
Cooling
- Central Air
Appliances
- Included: Dishwasher, Dryer, Freezer, Microwave, Oven, Refrigerator, Washer
- Laundry: In Unit
Features
- Walk In Closet
- Flooring: Carpet, Tile
Interior area
- Total interior livable area: 1,433 sqft
Video & virtual tour
Property
Parking
- Parking features: Attached
- Has attached garage: Yes
- Details: Contact manager
Features
- Exterior features: Walk In Closet
Construction
Type & style
- Home type: Townhouse
- Property subtype: Townhouse
Building
Management
- Pets allowed: No
Community & HOA
Location
- Region: Parrish
Financial & listing details
- Lease term: 1 Year
Price history
| Date | Event | Price |
|---|---|---|
| 9/30/2025 | Price change | $2,300-4.2%$2/sqft |
Source: Zillow Rentals | ||
| 9/18/2025 | Price change | $2,400-2%$2/sqft |
Source: Zillow Rentals | ||
| 9/4/2025 | Price change | $2,450-12.5%$2/sqft |
Source: Zillow Rentals | ||
| 8/16/2025 | Listed for rent | $2,800$2/sqft |
Source: Zillow Rentals | ||
| 7/21/2025 | Sold | $353,500-2.5%$247/sqft |
Source: | ||

