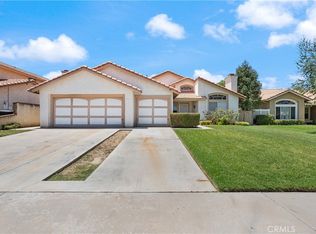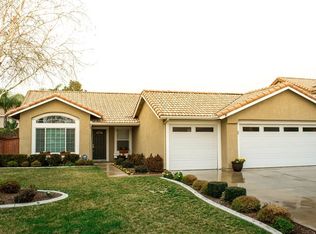Sold for $750,000 on 06/21/23
Listing Provided by:
Steve Boyd DRE #00663903 909-881-0121,
BOYD REALTORS
Bought with: California Bridge Realty
$750,000
9270 Meadow Ln, Riverside, CA 92508
4beds
2,771sqft
Single Family Residence
Built in 2001
10,019 Square Feet Lot
$794,500 Zestimate®
$271/sqft
$3,946 Estimated rent
Home value
$794,500
$755,000 - $834,000
$3,946/mo
Zestimate® history
Loading...
Owner options
Explore your selling options
What's special
Paradise living is here. This Awesome 4-bedroom 2 1/2 home is packed with amenities. Inside features modern kitchen with granite countertops and
service Island. All the modern appliances. Walk in pantry. Inside laundry. Separate family room with fireplace. Formal dining, with eating area in kitchen.
Upstairs loft for additional living space. All Brand-new carpet just installed prior to sale upstairs. Newly painted family room downstairs. TROPICAL
backyard BEAUTIFUL POOL & SPA inground. GAZEBO with full wet bar, gas BBQ and Refrigerator. Professional landscaping, covered patio, much more.
Original owners retiring and priced to sell! Be quick on this one so you don't miss out.!
Zillow last checked: 8 hours ago
Listing updated: January 09, 2024 at 03:54pm
Listing Provided by:
Steve Boyd DRE #00663903 909-881-0121,
BOYD REALTORS
Bought with:
Jaime Eum, DRE #02078576
California Bridge Realty
Source: CRMLS,MLS#: EV23082589 Originating MLS: California Regional MLS
Originating MLS: California Regional MLS
Facts & features
Interior
Bedrooms & bathrooms
- Bedrooms: 4
- Bathrooms: 3
- Full bathrooms: 2
- 1/2 bathrooms: 1
- Main level bathrooms: 2
- Main level bedrooms: 2
Primary bedroom
- Features: Primary Suite
Bedroom
- Features: All Bedrooms Up
Bathroom
- Features: Dual Sinks, Jetted Tub, Separate Shower, Tub Shower
Kitchen
- Features: Granite Counters, Kitchen Island, Walk-In Pantry
Other
- Features: Walk-In Closet(s)
Heating
- Central, Forced Air
Cooling
- Central Air, Electric, Attic Fan
Appliances
- Included: Built-In Range, Dishwasher, Disposal, Gas Water Heater, Microwave, Range Hood
- Laundry: Gas Dryer Hookup, Inside, Laundry Room
Features
- Breakfast Area, Separate/Formal Dining Room, Granite Counters, High Ceilings, Open Floorplan, Pantry, All Bedrooms Up, Galley Kitchen, Loft, Primary Suite, Walk-In Pantry, Walk-In Closet(s)
- Flooring: Carpet, Tile
- Doors: Mirrored Closet Door(s), Sliding Doors
- Has fireplace: Yes
- Fireplace features: Family Room
- Common walls with other units/homes: No Common Walls
Interior area
- Total interior livable area: 2,771 sqft
Property
Parking
- Total spaces: 3
- Parking features: Door-Multi, Direct Access, Door-Single, Driveway, Garage, Garage Door Opener, Workshop in Garage
- Attached garage spaces: 3
Features
- Levels: Two
- Stories: 2
- Entry location: DOWNSTAIRS
- Patio & porch: Covered, Deck, Open, Patio
- Exterior features: Barbecue, Lighting
- Has private pool: Yes
- Pool features: Gunite, In Ground, Private
- Has spa: Yes
- Spa features: Heated, In Ground, Private
- Has view: Yes
- View description: Neighborhood
Lot
- Size: 10,019 sqft
- Features: 0-1 Unit/Acre, Front Yard, Garden, Sprinklers In Rear, Sprinklers In Front, Sprinklers Timer, Sprinkler System, Yard
Details
- Additional structures: Gazebo, Shed(s), Workshop
- Parcel number: 266482010
- Special conditions: Standard
Construction
Type & style
- Home type: SingleFamily
- Architectural style: Contemporary
- Property subtype: Single Family Residence
Materials
- Stucco
- Foundation: Slab
- Roof: Tile
Condition
- New construction: No
- Year built: 2001
Utilities & green energy
- Sewer: Public Sewer
- Water: Public
- Utilities for property: Electricity Connected, Natural Gas Connected, Sewer Connected, Water Connected
Community & neighborhood
Security
- Security features: Carbon Monoxide Detector(s), Smoke Detector(s)
Community
- Community features: Curbs, Gutter(s), Storm Drain(s), Sidewalks
Location
- Region: Riverside
HOA & financial
HOA
- Has HOA: Yes
- HOA fee: $63 monthly
- Amenities included: Call for Rules
- Association name: UNKNOWN
Other
Other facts
- Listing terms: Cash,Cash to New Loan,Conventional,FHA,Submit
- Road surface type: Paved
Price history
| Date | Event | Price |
|---|---|---|
| 6/21/2023 | Sold | $750,000$271/sqft |
Source: | ||
| 5/25/2023 | Contingent | $750,000+2%$271/sqft |
Source: | ||
| 5/17/2023 | Listed for sale | $735,000+218.2%$265/sqft |
Source: | ||
| 5/31/2001 | Sold | $231,000$83/sqft |
Source: Public Record Report a problem | ||
Public tax history
| Year | Property taxes | Tax assessment |
|---|---|---|
| 2025 | $8,715 +3.4% | $780,298 +2% |
| 2024 | $8,428 +98.3% | $764,999 +99.1% |
| 2023 | $4,249 +1.9% | $384,288 +2% |
Find assessor info on the county website
Neighborhood: Orangecrest
Nearby schools
GreatSchools rating
- 7/10Mark Twain Elementary SchoolGrades: K-6Distance: 0.4 mi
- 6/10Frank Augustus Miller Middle SchoolGrades: 7-8Distance: 1.2 mi
- 9/10Martin Luther King Jr. High SchoolGrades: 9-12Distance: 0.3 mi
Get a cash offer in 3 minutes
Find out how much your home could sell for in as little as 3 minutes with a no-obligation cash offer.
Estimated market value
$794,500
Get a cash offer in 3 minutes
Find out how much your home could sell for in as little as 3 minutes with a no-obligation cash offer.
Estimated market value
$794,500

