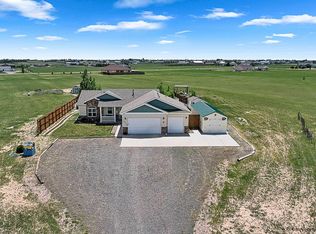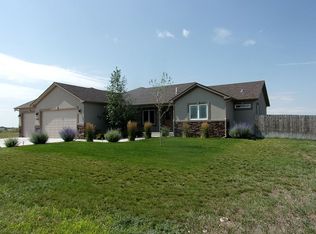Exceptional ranch style home on 4.67 acres in desirable Prairie Sky Estates subdivision. 4BR (2 on main, 2 in basement, fully egress), 3BA, large 3-car garage. Nice, open floor plan with vaulted ceilings, gorgeous kitchen, spacious room sizes, the master suite includes a 5 piece bath with jetted tub and walk in closet. The finished basement includes a large family room with an attractive gas fireplace. Large covered deck in back, sprinkler system. This is a very attractive home in excellent condition!
This property is off market, which means it's not currently listed for sale or rent on Zillow. This may be different from what's available on other websites or public sources.


