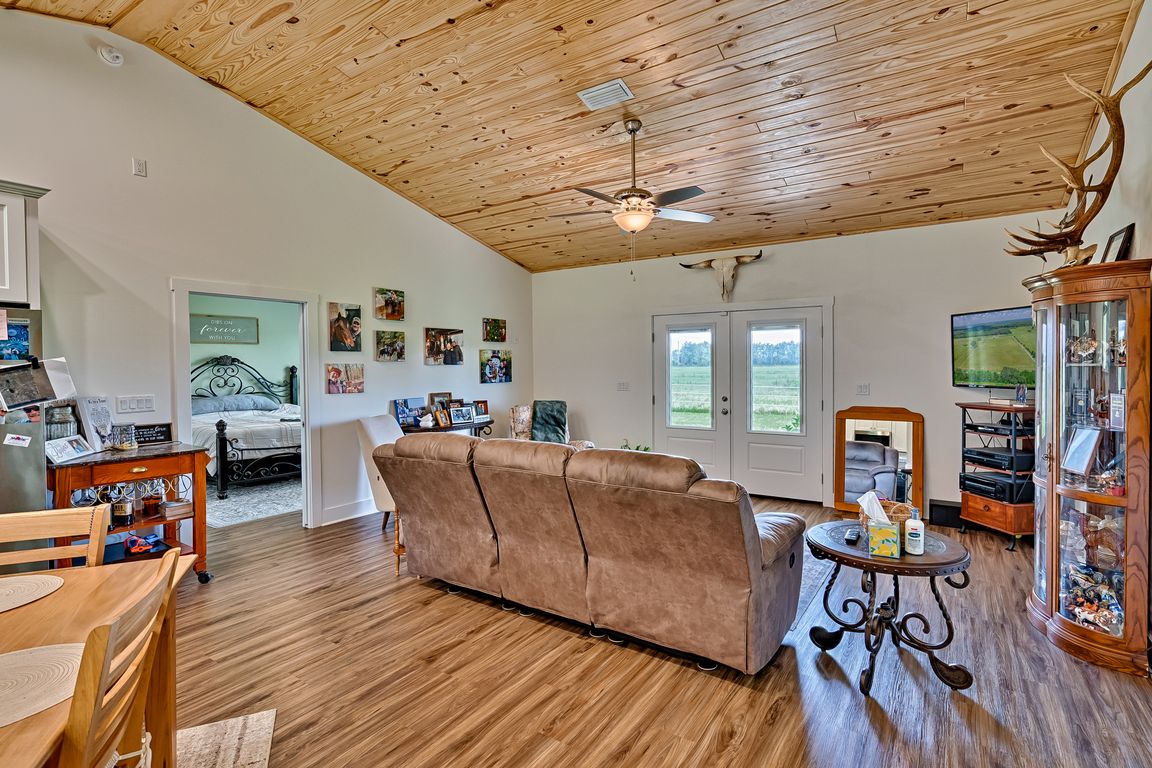
For sale
$695,000
2beds
1,320sqft
9271 NW 70th St, Chiefland, FL 32626
2beds
1,320sqft
Single family residence
Built in 2024
20.24 Acres
3 Carport spaces
$527 price/sqft
What's special
Set up round penLocking front gateLarge pantryHuge laundry roomOpen floor planBuilt-in storageLarge picture window
HUGE $25k price reduction! - CHIEFLAND, FLORIDA - BRAND NEW 2024 home on 20.24 acres with additional barn living quarters under expansive 60 x 65 foot pole barn FOR YOU AND YOUR HORSES OR CATTLE ~ Currently 3 stalls in place with tack room/workshop and TONS of extra room for additional ...
- 357 days |
- 327 |
- 12 |
Source: Dixie-Gilchrist Levy Counties BOR,MLS#: 793661
Travel times
Living Room
Kitchen
Bedroom
Zillow last checked: 7 hours ago
Listing updated: May 05, 2025 at 06:39pm
Listed by:
Deborah Drummond 352-221-1677,
Drummond Realty Inc. 352-221-1677
Source: Dixie-Gilchrist Levy Counties BOR,MLS#: 793661
Facts & features
Interior
Bedrooms & bathrooms
- Bedrooms: 2
- Bathrooms: 2
- Full bathrooms: 2
Rooms
- Room types: Kitchen/Dining Combo, Laundry
Primary bedroom
- Features: 1 Master Suite, Dual Closets, Walk-In Closet(s)
Primary bathroom
- Features: Dual Sinks, Multiple Shower Heads, Vanity, Walk-in Shower
Heating
- Electric
Cooling
- Electric
Appliances
- Included: Electric Cooktop, Dishwasher, Dryer, Microwave Hood, Electric Range, Refrigerator, Washer, Water Filter - Whole House
- Laundry: Laundry Room, W/D Hookups
Features
- Ceiling Fan(s), Open Floorplan, Pantry, Split Floor Plan, Utility Living Area, Walk-In Closet(s), Wood Cabinets, High Ceilings, Upgraded Ceiling Detail
- Flooring: Luxury Vinyl Planking, No Carpet
- Doors: Double Entry Door, French Doors
- Windows: Bay Window(s), Double Pane Windows, Blinds
- Has fireplace: No
- Fireplace features: None
Interior area
- Total structure area: 1,320
- Total interior livable area: 1,320 sqft
Video & virtual tour
Property
Parking
- Total spaces: 3
- Parking features: 3+ Car Detached Carport, Other, Side/Rear Entry, Dirt, Private
- Has carport: Yes
- Has uncovered spaces: Yes
Features
- Patio & porch: Covered, Porch
- Exterior features: Barbecue, Fountain, Lighting
- Frontage length: Road Frontage: 689.19
Lot
- Size: 20.24 Acres
- Dimensions: 689.19 x 1285.28 x 682.34 x 1285.52
- Features: Oversize, Rectangular Lot, Room for a Pool, Cleared, Fruit Trees, Partially Landscaped, Pasture, Horses Allowed
- Topography: Level
- Residential vegetation: Grassed
Details
- Additional structures: 1-5 Stalls, Barn/Stalls, Barn(s), Separate Entrance Apt, Utility Building, Workshop
- Parcel number: 0100900000
- Other equipment: Satellite Dish
- Horses can be raised: Yes
Construction
Type & style
- Home type: SingleFamily
- Architectural style: Ranch
- Property subtype: Single Family Residence
Materials
- HardiPlank Type, Frame
- Foundation: Slab
- Roof: Shingle
Condition
- Year built: 2024
Utilities & green energy
- Sewer: Septic Tank
- Water: 4 Inch
Community & HOA
Community
- Security: Alarm System, Security System, Smoke Detector(s)
- Subdivision: Not In Subdivision
Location
- Region: Chiefland
Financial & listing details
- Price per square foot: $527/sqft
- Tax assessed value: $129,131
- Annual tax amount: $77
- Date on market: 11/4/2024
- Listing terms: Cash,Conventional,FHA,VA Loan
- Inclusions: Brand-New Stainless Steel Refrigerator, Dishwasher, Commercial Stove With Extra Burners, Washer, Dryer, Eco Smart On Demand Propane Hot Water Heater, Round Pen Panels, 3 Stalls, Tack Room/Workshop, Storage Shed, Huge Pole Barn
- Road surface type: Paved