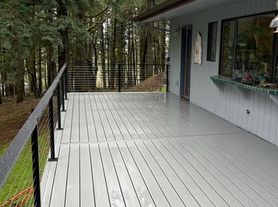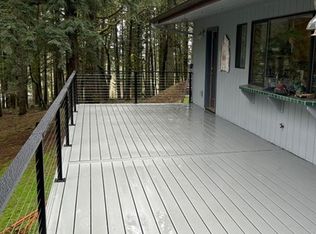A quiet, modern farm retreat designed for couples and creatives seeking stillness, focus, and connection. This high-end minimalist space features clean lines, natural light, and uninterrupted calm ideal for writing, creating, or simply slowing down together. Thoughtfully designed for intentional living, deep rest, and meaningful time away from distraction. Exceptionally peaceful and private.
Built in 2025, this one bedroom and bath is cozy, clean and bright with all modern amenities. Situated on 14 wooded acres with plenty of room to roam. The property includes many animal pastures as well as a muddy pond (currently being revitalized) as well as a year-round creek. Take a stroll among the old oaks, picnic on the high side of the property, or sneak into the surrounding woods for an afternoon hike.
Features:
Peaceful farm / homestead setting
Modern, high-end minimalist design
Dual shower heads with spa-style rain shower
Premium linens for exceptional sleep
Fast, reliable internet for remote work
Abundant natural light and open views
Exceptionally quiet nights and dark skies
Ideal For:
Writers, artists, and creatives seeking focus
Photographers inspired by natural light and stillness
Digital nomads who value calm productivity
Couples looking to reconnect in a quiet, beautiful setting
Good to Know:
Maximum occupancy: 2 guests only
No parties or events
Mid-term stays welcome
Best suited for adults seeking a peaceful, respectful stay
Host lives on site
The property has two separate entrances. Guests are to use the second gate and park in the designated covered parking area. You're free to explore the majority of the property with the exception of the following: barn, fenced pastures containing livestock and the greenhouse. Tours are available at your request.
Duration: 1 month minimum, 8 months maximum
Up to $250 included in utilities/month
No EV charging
No pets
Occupancy 2 max
No smoking indoors
No parties or gatherings
No more than two vehicles
No outdoor storage
Tenant to maintain clean living environment
Apartment for rent
Accepts Zillow applications
$1,600/mo
Fees may apply
9273 SW Gopher Valley Rd, Sheridan, OR 97378
1beds
450sqft
Price may not include required fees and charges. Price shown reflects the lease term provided. Learn more|
Apartment
Available Thu Sep 3 2026
No pets
Central air
In unit laundry
Covered parking
Forced air
What's special
Clean linesHigh-end minimalist designModern amenitiesAnimal pasturesTwo separate entrancesDesignated covered parking areaNatural light
- 3 days |
- -- |
- -- |
Zillow last checked: 9 hours ago
Listing updated: February 10, 2026 at 06:33pm
Travel times
Facts & features
Interior
Bedrooms & bathrooms
- Bedrooms: 1
- Bathrooms: 1
- Full bathrooms: 1
Heating
- Forced Air
Cooling
- Central Air
Appliances
- Included: Dishwasher, Dryer, Freezer, Microwave, Oven, Refrigerator, Washer
- Laundry: In Unit
Features
- Flooring: Hardwood
- Furnished: Yes
Interior area
- Total interior livable area: 450 sqft
Property
Parking
- Parking features: Covered
- Details: Contact manager
Features
- Exterior features: Heating system: Forced Air, Private Entrance
- Fencing: Fenced Yard
Details
- Parcel number: R462500900
Construction
Type & style
- Home type: Apartment
- Property subtype: Apartment
Building
Management
- Pets allowed: No
Community & HOA
Location
- Region: Sheridan
Financial & listing details
- Lease term: 1 Month
Price history
| Date | Event | Price |
|---|---|---|
| 2/9/2026 | Listed for rent | $1,600$4/sqft |
Source: Zillow Rentals Report a problem | ||
| 1/15/2026 | Listing removed | $1,600$4/sqft |
Source: Zillow Rentals Report a problem | ||
| 12/29/2025 | Listed for rent | $1,600$4/sqft |
Source: Zillow Rentals Report a problem | ||
| 6/21/2023 | Sold | $750,000$1,667/sqft |
Source: | ||
| 5/16/2023 | Pending sale | $750,000$1,667/sqft |
Source: | ||
Neighborhood: 97378
Nearby schools
GreatSchools rating
- 3/10Faulconer-Chapman SchoolGrades: K-8Distance: 7.2 mi
- 1/10Sheridan High SchoolGrades: 9-12Distance: 6.9 mi

