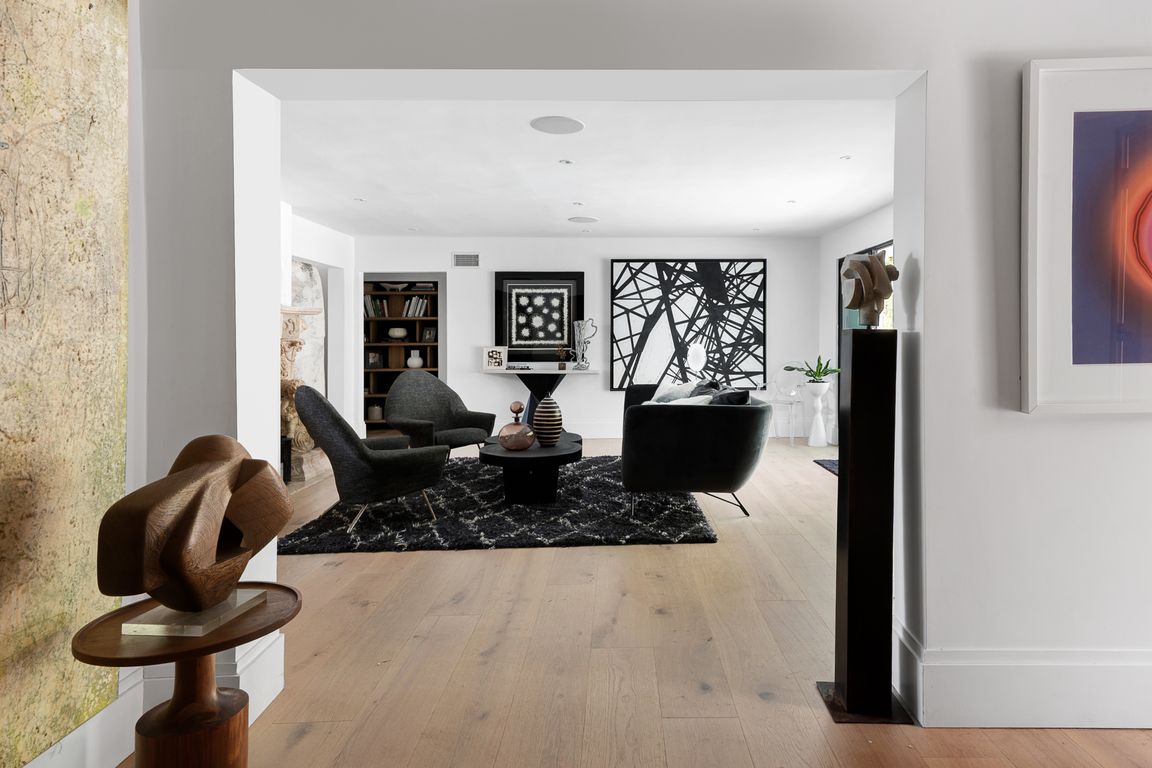Open: Sun 1pm-4pm

For sale
$3,275,000
3beds
2,300sqft
9275 Flicker Pl, Los Angeles, CA 90069
3beds
2,300sqft
Single family residence
Built in 1957
8,432 sqft
4 Parking spaces
$1,424 price/sqft
What's special
Perched on a serene cul-de-sac just above Sunset Boulevard in the coveted Bird Streets, this meticulously redesigned single-story residence blends high-end luxury with effortless indoor/outdoor living. Spanning approximately 2,300 sq ft on an expansive 8,400+ sq ft lot, the home features 3 bedrooms, 4 bathrooms, and a versatile den, all thoughtfully ...
- 196 days |
- 3,184 |
- 170 |
Source: CRMLS,MLS#: SR25229122 Originating MLS: California Regional MLS
Originating MLS: California Regional MLS
Travel times
Living Room
Kitchen
Primary Bedroom
Zillow last checked: 7 hours ago
Listing updated: 21 hours ago
Listing Provided by:
Gina Michelle DRE #01503003 818-850-1458,
The Agency,
Joseph Sichi DRE #02232691,
The Agency
Source: CRMLS,MLS#: SR25229122 Originating MLS: California Regional MLS
Originating MLS: California Regional MLS
Facts & features
Interior
Bedrooms & bathrooms
- Bedrooms: 3
- Bathrooms: 4
- Full bathrooms: 4
- Main level bathrooms: 4
- Main level bedrooms: 3
Rooms
- Room types: Bedroom, Family Room, Kitchen, Living Room, Primary Bedroom, Office, Other, Dining Room
Primary bedroom
- Features: Main Level Primary
Primary bedroom
- Features: Primary Suite
Primary bedroom
- Features: Multiple Primary Suites
Bedroom
- Features: Bedroom on Main Level
Bathroom
- Features: Bathroom Exhaust Fan, Bathtub, Dual Sinks, Full Bath on Main Level, Multiple Shower Heads, Stone Counters, Remodeled, Separate Shower, Upgraded, Vanity
Family room
- Features: Separate Family Room
Kitchen
- Features: Built-in Trash/Recycling, Stone Counters, Remodeled, Self-closing Cabinet Doors, Self-closing Drawers, Updated Kitchen, Utility Sink
Other
- Features: Walk-In Closet(s)
Heating
- Central, Fireplace(s)
Cooling
- Central Air
Appliances
- Included: Built-In Range, Dishwasher, Freezer, Disposal, Gas Range, Ice Maker, Microwave, Refrigerator, Range Hood
- Laundry: Washer Hookup, Gas Dryer Hookup, Inside, Laundry Room
Features
- Beamed Ceilings, Separate/Formal Dining Room, Eat-in Kitchen, High Ceilings, Recessed Lighting, Bedroom on Main Level, Main Level Primary, Multiple Primary Suites, Primary Suite, Walk-In Closet(s)
- Flooring: Wood
- Has fireplace: Yes
- Fireplace features: Living Room, Raised Hearth
- Common walls with other units/homes: No Common Walls
Interior area
- Total interior livable area: 2,300 sqft
Video & virtual tour
Property
Parking
- Total spaces: 4
- Parking features: Driveway Down Slope From Street, Driveway, Gated, Paved, Private, Uncovered
- Uncovered spaces: 4
Accessibility
- Accessibility features: None
Features
- Levels: One
- Stories: 1
- Entry location: 1
- Patio & porch: Concrete, Enclosed
- Has private pool: Yes
- Pool features: In Ground, Permits, Private
- Has spa: Yes
- Spa features: Heated, In Ground, Permits, Private
- Fencing: Excellent Condition,Masonry,Privacy
- Has view: Yes
- View description: Pool, Rocks, Trees/Woods
Lot
- Size: 8,432 Square Feet
- Features: 0-1 Unit/Acre, Sloped Down, Irregular Lot, Sprinkler System
Details
- Parcel number: 5561021017
- Special conditions: Standard
Construction
Type & style
- Home type: SingleFamily
- Architectural style: Mid-Century Modern
- Property subtype: Single Family Residence
Materials
- Drywall, Stucco, Copper Plumbing
- Foundation: Slab
- Roof: Flat
Condition
- Updated/Remodeled,Turnkey
- New construction: No
- Year built: 1957
Utilities & green energy
- Electric: Standard
- Sewer: Public Sewer
- Water: Public
- Utilities for property: Cable Connected, Electricity Connected, Natural Gas Connected, Sewer Connected, Water Connected
Community & HOA
Community
- Features: Hiking
- Security: Carbon Monoxide Detector(s), Security Gate, Smoke Detector(s)
Location
- Region: Los Angeles
Financial & listing details
- Price per square foot: $1,424/sqft
- Tax assessed value: $2,805,000
- Annual tax amount: $34,169
- Date on market: 10/8/2025
- Listing terms: Cash to New Loan
- Road surface type: Paved