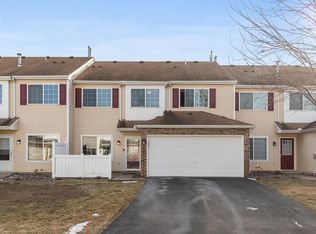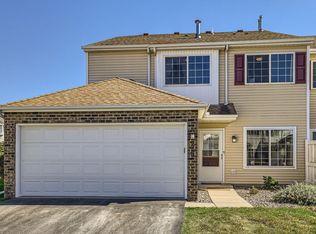Closed
$250,000
9277 Inland Ln N, Maple Grove, MN 55311
2beds
1,274sqft
Townhouse Side x Side
Built in 2000
9,147.6 Square Feet Lot
$258,400 Zestimate®
$196/sqft
$1,939 Estimated rent
Home value
$258,400
$245,000 - $271,000
$1,939/mo
Zestimate® history
Loading...
Owner options
Explore your selling options
What's special
Welcome home to this move-in ready, end-unit townhouse featuring 2 bedrooms and 2 bathrooms, tucked away in a peaceful community! The spacious, open-concept living area is perfect for cozy nights in or entertaining friends. Just off the kitchen, enjoy your private patio—ideal for morning coffee or outdoor dining. Recent kitchen updates include a new stove (2023), dishwasher (2022), and a brand-new microwave installed above the stove in May 2025! Upstairs, the primary suite offers a walk-in closet and private en-suite bathroom. You'll also find a second bedroom, a versatile loft area, and convenient upper-level laundry. Located just a short walk from shopping, restaurants, parks, and recreation, with easy access to highways 94, 694, and 494, this home has everything you need in one convenient spot. Schedule your showing today!
Zillow last checked: 8 hours ago
Listing updated: June 17, 2025 at 05:54am
Listed by:
Danielle Glover 612-802-9805,
Core Properties
Bought with:
Venkata Kishore Goli
Real Broker, LLC
Source: NorthstarMLS as distributed by MLS GRID,MLS#: 6718076
Facts & features
Interior
Bedrooms & bathrooms
- Bedrooms: 2
- Bathrooms: 2
- Full bathrooms: 1
- 1/2 bathrooms: 1
Bedroom 1
- Level: Upper
- Area: 168 Square Feet
- Dimensions: 12x14
Bedroom 2
- Level: Upper
- Area: 110 Square Feet
- Dimensions: 11x10
Dining room
- Level: Main
- Area: 112 Square Feet
- Dimensions: 14x8
Kitchen
- Level: Main
- Area: 182 Square Feet
- Dimensions: 14x13
Living room
- Level: Main
- Area: 168 Square Feet
- Dimensions: 14x12
Loft
- Level: Upper
- Area: 80 Square Feet
- Dimensions: 10x8
Patio
- Level: Main
- Area: 80 Square Feet
- Dimensions: 10x8
Heating
- Forced Air
Cooling
- Central Air
Appliances
- Included: Dishwasher, Dryer, Microwave, Range, Refrigerator, Washer
Features
- Basement: None
- Number of fireplaces: 1
- Fireplace features: Gas
Interior area
- Total structure area: 1,274
- Total interior livable area: 1,274 sqft
- Finished area above ground: 1,274
- Finished area below ground: 0
Property
Parking
- Total spaces: 2
- Parking features: Attached
- Attached garage spaces: 2
Accessibility
- Accessibility features: None
Features
- Levels: Two
- Stories: 2
Lot
- Size: 9,147 sqft
- Features: Corner Lot
Details
- Foundation area: 637
- Parcel number: 1711922220078
- Zoning description: Residential-Single Family
Construction
Type & style
- Home type: Townhouse
- Property subtype: Townhouse Side x Side
- Attached to another structure: Yes
Materials
- Vinyl Siding
Condition
- Age of Property: 25
- New construction: No
- Year built: 2000
Utilities & green energy
- Gas: Natural Gas
- Sewer: City Sewer/Connected
- Water: City Water/Connected
Community & neighborhood
Location
- Region: Maple Grove
- Subdivision: Cic 0867 Cranberry Meadows Courtho
HOA & financial
HOA
- Has HOA: Yes
- HOA fee: $355 monthly
- Services included: Maintenance Structure, Hazard Insurance, Lawn Care, Trash, Sewer, Snow Removal
- Association name: Westport Property Management
- Association phone: 952-465-3600
Price history
| Date | Event | Price |
|---|---|---|
| 6/16/2025 | Sold | $250,000-3.8%$196/sqft |
Source: | ||
| 6/5/2025 | Pending sale | $259,900$204/sqft |
Source: | ||
| 5/22/2025 | Listed for sale | $259,900+16.4%$204/sqft |
Source: | ||
| 6/11/2021 | Sold | $223,200+8.9%$175/sqft |
Source: | ||
| 5/7/2021 | Pending sale | $205,000$161/sqft |
Source: | ||
Public tax history
| Year | Property taxes | Tax assessment |
|---|---|---|
| 2025 | $2,602 +1.7% | $233,600 -0.3% |
| 2024 | $2,558 +6.1% | $234,400 +1.5% |
| 2023 | $2,411 +6.1% | $231,000 +2.8% |
Find assessor info on the county website
Neighborhood: 55311
Nearby schools
GreatSchools rating
- 7/10Fernbrook Elementary SchoolGrades: PK-5Distance: 1.5 mi
- 6/10Osseo Middle SchoolGrades: 6-8Distance: 4.2 mi
- 10/10Maple Grove Senior High SchoolGrades: 9-12Distance: 2 mi
Get a cash offer in 3 minutes
Find out how much your home could sell for in as little as 3 minutes with a no-obligation cash offer.
Estimated market value
$258,400
Get a cash offer in 3 minutes
Find out how much your home could sell for in as little as 3 minutes with a no-obligation cash offer.
Estimated market value
$258,400

