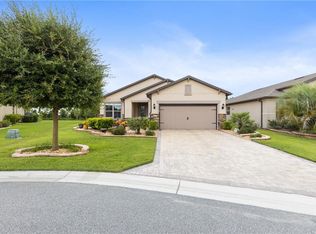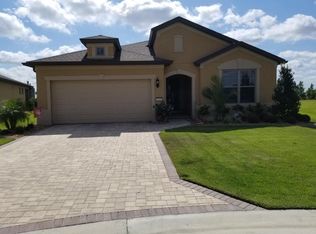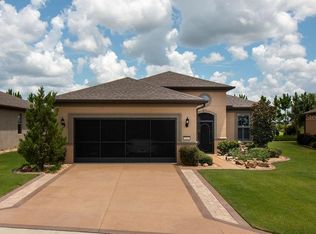Sold for $655,000 on 11/24/25
$655,000
9277 SW 70th Loop, Ocala, FL 34481
3beds
2,673sqft
Single Family Residence
Built in 2015
0.32 Acres Lot
$654,900 Zestimate®
$245/sqft
$3,601 Estimated rent
Home value
$654,900
$603,000 - $714,000
$3,601/mo
Zestimate® history
Loading...
Owner options
Explore your selling options
What's special
Discover this absolutely stunning pool home in the vibrant 55+ golf community of Stone Creek. From the moment you arrive, the exceptional curb appeal—featuring a custom glass door and stone-paved driveway—welcomes you to one of the largest lots in the neighborhood. The backyard oasis offers complete privacy with a tranquil whirlpool spa, perfect for relaxing retreats. Inside, enjoy soaring high ceilings, elegant crown molding, custom window treatments, and rich cherry wood floors that add a touch of sophistication. The gourmet kitchen is a chef’s dream, boasting a massive granite island, gas cooktop, wine fridge, stainless steel appliances, soft-close cabinets, and a spacious walk-in pantry. The expansive living and family rooms overlook the poolside paradise through triple retracting glass sliders, opening to a covered patio, resort-style pool, spa, and fire pit—creating an inviting outdoor living space perfect for entertaining or tranquil relaxation. The primary suite features French doors leading directly to the hot tub, a luxurious ensuite bathroom, and a custom walk-in closet. Upstairs, the versatile loft serves as a large family or game room, alongside a second master suite that easily accommodates a king-sized bed with a full bath and ample walk-in closet space. This home is filled with luxurious upgrades and special touches—too many to list! Don’t miss the opportunity to make it yours. Call today to schedule your private showing. Plus, enjoy a $10,000 credit toward customizing this beautiful home to reflect your personal style.
Zillow last checked: 8 hours ago
Listing updated: November 28, 2025 at 08:13am
Listing Provided by:
Melissa Mitchell 352-615-3659,
KELLER WILLIAMS CORNERSTONE RE 352-369-4044
Bought with:
Melissa Mitchell, 3477541
KELLER WILLIAMS CORNERSTONE RE
Source: Stellar MLS,MLS#: OM706341 Originating MLS: Ocala - Marion
Originating MLS: Ocala - Marion

Facts & features
Interior
Bedrooms & bathrooms
- Bedrooms: 3
- Bathrooms: 3
- Full bathrooms: 3
Primary bedroom
- Features: Ceiling Fan(s), Dual Sinks, En Suite Bathroom, Granite Counters, Walk-In Closet(s)
- Level: First
- Area: 225 Square Feet
- Dimensions: 15x15
Kitchen
- Features: Breakfast Bar, Pantry, Granite Counters, Kitchen Island, Walk-In Closet(s)
- Level: First
- Area: 264 Square Feet
- Dimensions: 12x22
Living room
- Features: Ceiling Fan(s), No Closet
- Level: First
- Area: 315 Square Feet
- Dimensions: 15x21
Heating
- Central, Electric
Cooling
- Central Air
Appliances
- Included: Oven, Cooktop, Dishwasher, Disposal, Dryer, Ice Maker, Microwave, Range Hood, Refrigerator, Washer, Wine Refrigerator
- Laundry: Inside, Laundry Room
Features
- Ceiling Fan(s), Crown Molding, Eating Space In Kitchen, High Ceilings, In Wall Pest System, Open Floorplan, Primary Bedroom Main Floor, Split Bedroom, Stone Counters, Walk-In Closet(s)
- Flooring: Carpet, Hardwood
- Doors: French Doors, Sliding Doors
- Windows: Window Treatments
- Has fireplace: No
Interior area
- Total structure area: 3,506
- Total interior livable area: 2,673 sqft
Property
Parking
- Total spaces: 3
- Parking features: Garage - Attached
- Attached garage spaces: 3
Features
- Levels: Two
- Stories: 2
- Exterior features: Awning(s), Irrigation System, Lighting, Rain Gutters
- Has private pool: Yes
- Pool features: Heated, In Ground, Lighting
- Has spa: Yes
- Spa features: In Ground
Lot
- Size: 0.32 Acres
- Dimensions: 107 x 131
Details
- Parcel number: 3489140008
- Zoning: PUD
- Special conditions: None
Construction
Type & style
- Home type: SingleFamily
- Property subtype: Single Family Residence
Materials
- Stone, Stucco
- Foundation: Slab
- Roof: Shingle
Condition
- Completed
- New construction: No
- Year built: 2015
Utilities & green energy
- Sewer: Private Sewer
- Water: Private
- Utilities for property: BB/HS Internet Available, Cable Available, Electricity Connected, Propane, Sewer Connected, Water Connected
Community & neighborhood
Community
- Community features: Fishing, Buyer Approval Required, Clubhouse, Community Mailbox, Deed Restrictions, Dog Park, Fitness Center, Gated Community - Guard, Golf Carts OK, Golf, Pool, Restaurant, Sidewalks
Senior living
- Senior community: Yes
Location
- Region: Ocala
- Subdivision: STONE CREEK
HOA & financial
HOA
- Has HOA: Yes
- HOA fee: $250 monthly
- Amenities included: Basketball Court, Cable TV, Clubhouse, Fitness Center, Gated, Golf Course, Pickleball Court(s), Pool, Recreation Facilities, Security, Shuffleboard Court, Spa/Hot Tub, Storage, Trail(s)
- Services included: 24-Hour Guard, Cable TV, Common Area Taxes, Community Pool, Reserve Fund, Internet, Manager, Pool Maintenance, Private Road, Recreational Facilities, Security, Trash
- Association name: First Residential
- Association phone: 352-237-8418
Other fees
- Pet fee: $0 monthly
Other financial information
- Total actual rent: 0
Other
Other facts
- Listing terms: Cash,Conventional,FHA,VA Loan
- Ownership: Fee Simple
- Road surface type: Paved
Price history
| Date | Event | Price |
|---|---|---|
| 11/24/2025 | Sold | $655,000-3%$245/sqft |
Source: | ||
| 10/2/2025 | Pending sale | $675,000$253/sqft |
Source: | ||
| 7/28/2025 | Listed for sale | $675,000+2.3%$253/sqft |
Source: | ||
| 7/1/2025 | Listing removed | $659,900$247/sqft |
Source: | ||
| 5/30/2025 | Price change | $659,900-2.2%$247/sqft |
Source: | ||
Public tax history
| Year | Property taxes | Tax assessment |
|---|---|---|
| 2024 | $7,011 -2.4% | $429,130 -1.7% |
| 2023 | $7,181 +2278.7% | $436,425 -9.6% |
| 2022 | $302 -94.3% | $482,515 +40.2% |
Find assessor info on the county website
Neighborhood: 34481
Nearby schools
GreatSchools rating
- 6/10Saddlewood Elementary SchoolGrades: PK-5Distance: 5.5 mi
- 4/10Liberty Middle SchoolGrades: 6-8Distance: 4.7 mi
- 4/10West Port High SchoolGrades: 9-12Distance: 3.4 mi
Get a cash offer in 3 minutes
Find out how much your home could sell for in as little as 3 minutes with a no-obligation cash offer.
Estimated market value
$654,900
Get a cash offer in 3 minutes
Find out how much your home could sell for in as little as 3 minutes with a no-obligation cash offer.
Estimated market value
$654,900


