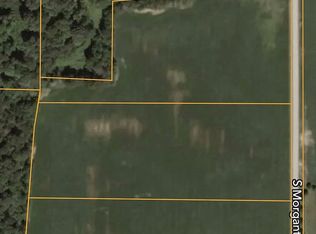Sold
$430,000
9278 E Cooper Rd, Morgantown, IN 46160
2beds
2,592sqft
Residential, Single Family Residence
Built in 2020
10 Acres Lot
$516,300 Zestimate®
$166/sqft
$2,208 Estimated rent
Home value
$516,300
$480,000 - $558,000
$2,208/mo
Zestimate® history
Loading...
Owner options
Explore your selling options
What's special
Pole barn style home sitting on 10 acres with woods and a small pond. Quality construction throughout. Very low utilities with spray foam insulated walls and 4" foam in the rafters. Cozy wood stove will heat the whole house or you can have radiant heat throughout the main level floors too. Very efficient home. Enjoy the potential farm life that can be had with this property. Livestock barn constructed with milled wood from the Amish has stalls in place and a fenced pasture. Round pen for training those horses or just have a corral for anything. Matching chicken coop for raising your own fresh eggs. Great storage in the large pole barn also has an outlet for a generator to run the house too. Never be without power. And woods to roam!
Zillow last checked: 8 hours ago
Listing updated: May 02, 2023 at 03:19pm
Listing Provided by:
Shannon Schoolcraft 765-346-2550,
Keller Williams Indy Metro S
Bought with:
Dana Carrell
Redfin Corporation
Source: MIBOR as distributed by MLS GRID,MLS#: 21913709
Facts & features
Interior
Bedrooms & bathrooms
- Bedrooms: 2
- Bathrooms: 2
- Full bathrooms: 2
- Main level bathrooms: 1
- Main level bedrooms: 1
Primary bedroom
- Features: Other
- Level: Main
- Area: 209 Square Feet
- Dimensions: 19x11
Bedroom 2
- Level: Upper
- Area: 264 Square Feet
- Dimensions: 24x11
Other
- Features: Other
- Level: Main
- Area: 121 Square Feet
- Dimensions: 11x11
Dining room
- Features: Other
- Level: Main
- Area: 99 Square Feet
- Dimensions: 9x11
Great room
- Features: Other
- Level: Main
- Area: 480 Square Feet
- Dimensions: 20x24
Kitchen
- Features: Other
- Level: Main
- Area: 165 Square Feet
- Dimensions: 15x11
Heating
- Radiant Floor, Wood Stove
Cooling
- Window Unit(s)
Appliances
- Included: Dryer, Electric Water Heater, Electric Oven, Refrigerator, Washer
Features
- Cathedral Ceiling(s), Kitchen Island
- Has basement: No
Interior area
- Total structure area: 2,592
- Total interior livable area: 2,592 sqft
- Finished area below ground: 0
Property
Parking
- Total spaces: 4
- Parking features: Garage
- Garage spaces: 4
Features
- Levels: One and One Half
- Stories: 1
- Patio & porch: Covered
Lot
- Size: 10 Acres
- Features: Partial Fencing, Rural - Not Subdivision, Wooded
Details
- Additional structures: Barn Pole, Outbuilding
- Parcel number: 551412400003001012
- Horse amenities: Barn, Hay Storage, Pasture, Round Pen, Tack Room
Construction
Type & style
- Home type: SingleFamily
- Architectural style: Other
- Property subtype: Residential, Single Family Residence
Materials
- Other
- Foundation: Slab
Condition
- New construction: No
- Year built: 2020
Utilities & green energy
- Water: Private Well
- Utilities for property: Electricity Connected
Community & neighborhood
Location
- Region: Morgantown
- Subdivision: No Subdivision
Price history
| Date | Event | Price |
|---|---|---|
| 5/2/2023 | Sold | $430,000-13.1%$166/sqft |
Source: | ||
| 4/6/2023 | Pending sale | $494,900$191/sqft |
Source: | ||
| 4/4/2023 | Listed for sale | $494,900$191/sqft |
Source: | ||
Public tax history
| Year | Property taxes | Tax assessment |
|---|---|---|
| 2024 | $2,566 +14% | $512,500 +33% |
| 2023 | $2,251 +40.4% | $385,200 +15% |
| 2022 | $1,603 +2088.7% | $334,900 +30.2% |
Find assessor info on the county website
Neighborhood: 46160
Nearby schools
GreatSchools rating
- NAIndian Creek Elementary SchoolGrades: PK-2Distance: 5.1 mi
- 6/10Indian Creek Middle SchoolGrades: 6-8Distance: 5.2 mi
- 6/10Indian Creek Sr High SchoolGrades: 9-12Distance: 5.2 mi
Schools provided by the listing agent
- Middle: Indian Creek Middle School
- High: Indian Creek Sr High School
Source: MIBOR as distributed by MLS GRID. This data may not be complete. We recommend contacting the local school district to confirm school assignments for this home.
Get a cash offer in 3 minutes
Find out how much your home could sell for in as little as 3 minutes with a no-obligation cash offer.
Estimated market value$516,300
Get a cash offer in 3 minutes
Find out how much your home could sell for in as little as 3 minutes with a no-obligation cash offer.
Estimated market value
$516,300
