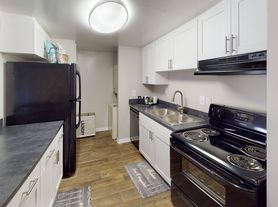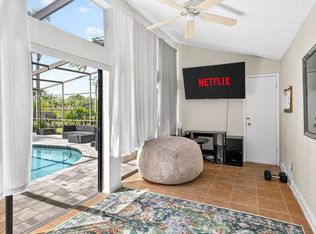This beautifully crafted home features 3 generously sized bedrooms, 2.5 bathrooms, and a spacious open-concept layout designed for modern living. The main level showcases stylish extended tile flooring, while the gourmet kitchen impresses with granite countertops, stainless steel appliances, and abundant cabinet storage. Upstairs, a versatile loft area offers the ideal space for a home office, playroom, or fitness zone. The luxurious primary suite includes dual walk-in closets and a private en-suite bath, ensuring both comfort and functionality. One of the secondary bedrooms also boasts a custom-designed closet, providing enhanced organization. Perfectly situated just minutes from premier shopping, dining, Busch Gardens, USF, downtown Tampa, and Tampa International Airport (KTPA), this home delivers both accessibility and peaceful living. Enjoy the benefits of low-maintenance, high-quality construction in a truly move-in ready property. Vacant and Available now!
Townhouse for rent
$2,500/mo
9279 Rock Harbour Way, Tampa, FL 33637
3beds
1,781sqft
Price may not include required fees and charges.
Townhouse
Available now
No pets
Central air
In unit laundry
1 Attached garage space parking
Central
What's special
Versatile loft areaGenerously sized bedroomsGranite countertopsOpen-concept layoutGourmet kitchenCustom-designed closetStylish extended tile flooring
- 7 days |
- -- |
- -- |
Travel times
Zillow can help you save for your dream home
With a 6% savings match, a first-time homebuyer savings account is designed to help you reach your down payment goals faster.
Offer exclusive to Foyer+; Terms apply. Details on landing page.
Facts & features
Interior
Bedrooms & bathrooms
- Bedrooms: 3
- Bathrooms: 3
- Full bathrooms: 2
- 1/2 bathrooms: 1
Heating
- Central
Cooling
- Central Air
Appliances
- Included: Dishwasher, Disposal, Dryer, Microwave, Range, Refrigerator, Washer
- Laundry: In Unit, Inside, Laundry Closet
Features
- Accessibility Features, Eat-in Kitchen, Kitchen/Family Room Combo, Living Room/Dining Room Combo, Open Floorplan, PrimaryBedroom Upstairs, Stone Counters, Walk-In Closet(s)
Interior area
- Total interior livable area: 1,781 sqft
Video & virtual tour
Property
Parking
- Total spaces: 1
- Parking features: Attached, Covered
- Has attached garage: Yes
- Details: Contact manager
Features
- Stories: 2
- Exterior features: Access Management, Accessibility Features, Eat-in Kitchen, Garbage included in rent, Grounds Care included in rent, Heating system: Central, Inside, Kitchen/Family Room Combo, Laundry Closet, Living Room/Dining Room Combo, Open Floorplan, Pest Control included in rent, Pet Park, Pets - No, PrimaryBedroom Upstairs, Sewage included in rent, Sidewalks, Stone Counters, Walk-In Closet(s), Water included in rent, Window Treatments
Construction
Type & style
- Home type: Townhouse
- Property subtype: Townhouse
Condition
- Year built: 2023
Utilities & green energy
- Utilities for property: Garbage, Sewage, Water
Building
Management
- Pets allowed: No
Community & HOA
Location
- Region: Tampa
Financial & listing details
- Lease term: Contact For Details
Price history
| Date | Event | Price |
|---|---|---|
| 10/19/2025 | Listed for rent | $2,500$1/sqft |
Source: Stellar MLS #TB8437127 | ||
| 11/29/2023 | Listing removed | -- |
Source: Stellar MLS #T3477151 | ||
| 10/4/2023 | Listed for rent | $2,500$1/sqft |
Source: Stellar MLS #T3477151 | ||
| 9/29/2023 | Sold | $348,990$196/sqft |
Source: | ||
| 7/28/2023 | Pending sale | $348,990$196/sqft |
Source: | ||

