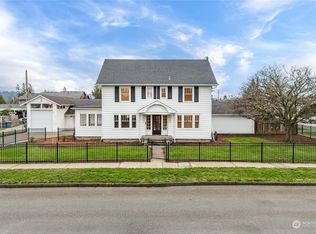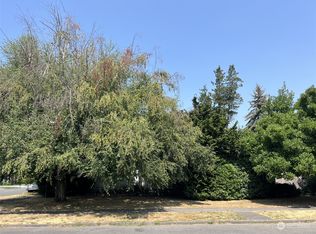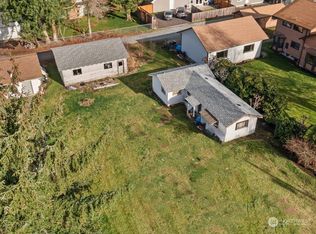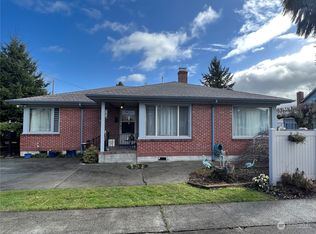Sold
Listed by:
Becky Barrick,
COMPASS
Bought with: Toril Sells Houses Team
$535,000
928 4th Avenue SW, Puyallup, WA 98371
2beds
1,188sqft
Single Family Residence
Built in 1945
7,501.03 Square Feet Lot
$530,800 Zestimate®
$450/sqft
$2,207 Estimated rent
Home value
$530,800
$499,000 - $568,000
$2,207/mo
Zestimate® history
Loading...
Owner options
Explore your selling options
What's special
If you’ve been searching for the house that has everything in downtown Puyallup, this is the house that you won’t want to pass up! Top to bottom, inside & out (down to the studs) remodel where EVERYTHING has been redone. Interior features a gorgeous kitchen, spa like baths and custom finishes throughout. Refinished original hardwood floors, new electrical, plumbing, A/C, fixtures and more. Exterior offers Hardi siding, new windows, new roof and new sewer line. HUGE corner lot, raised bed garden, an oversized 2-car garage and RV parking with utility hookups. Only a few blocks from Maplewood Elementary and Puyallup High School and an easy bike ride to the Sounder. Enjoy the Farmer’s Markets, Pioneer park playdates & all that downtown offers!
Zillow last checked: 8 hours ago
Listing updated: August 14, 2025 at 04:04am
Listed by:
Becky Barrick,
COMPASS
Bought with:
Soren Schoepfer, 22036242
Toril Sells Houses Team
Toril Schoepfer, 23304
Toril Sells Houses Team
Source: NWMLS,MLS#: 2389148
Facts & features
Interior
Bedrooms & bathrooms
- Bedrooms: 2
- Bathrooms: 2
- Full bathrooms: 1
- 3/4 bathrooms: 1
- Main level bathrooms: 1
- Main level bedrooms: 1
Primary bedroom
- Level: Main
Bathroom full
- Level: Main
Dining room
- Level: Main
Entry hall
- Level: Main
Kitchen with eating space
- Level: Main
Living room
- Level: Main
Utility room
- Level: Main
Heating
- Ductless, Electric, Natural Gas
Cooling
- Ductless
Appliances
- Included: Dishwasher(s), Stove(s)/Range(s), Water Heater: Tankless-Gas, Water Heater Location: Attic Closet
Features
- Dining Room
- Flooring: Ceramic Tile, Hardwood, Vinyl Plank, Carpet
- Windows: Double Pane/Storm Window
- Basement: None
- Has fireplace: No
Interior area
- Total structure area: 1,188
- Total interior livable area: 1,188 sqft
Property
Parking
- Total spaces: 2
- Parking features: Detached Garage, RV Parking
- Garage spaces: 2
Features
- Levels: One and One Half
- Stories: 1
- Entry location: Main
- Patio & porch: Double Pane/Storm Window, Dining Room, Water Heater
Lot
- Size: 7,501 sqft
- Features: Corner Lot, Paved, Cable TV, Electric Car Charging, Gas Available, High Speed Internet, Outbuildings, Patio, RV Parking, Shop
- Topography: Level
- Residential vegetation: Garden Space
Details
- Parcel number: 4305000090
- Special conditions: Standard
Construction
Type & style
- Home type: SingleFamily
- Property subtype: Single Family Residence
Materials
- Cement Planked, Cement Plank
- Foundation: Poured Concrete
- Roof: Composition
Condition
- Very Good
- Year built: 1945
- Major remodel year: 1977
Utilities & green energy
- Electric: Company: PSE
- Sewer: Sewer Connected, Company: City of Puyallup
- Water: Public, Company: City of Puyallup
- Utilities for property: Xfinity, Xfinity
Community & neighborhood
Location
- Region: Puyallup
- Subdivision: Downtown
Other
Other facts
- Listing terms: Cash Out,Conventional,FHA,VA Loan
- Cumulative days on market: 5 days
Price history
| Date | Event | Price |
|---|---|---|
| 10/17/2025 | Listing removed | $2,170$2/sqft |
Source: Zillow Rentals | ||
| 10/16/2025 | Price change | $2,170-27.7%$2/sqft |
Source: Zillow Rentals | ||
| 10/15/2025 | Listed for rent | $3,000$3/sqft |
Source: Zillow Rentals | ||
| 7/14/2025 | Sold | $535,000+1%$450/sqft |
Source: | ||
| 6/16/2025 | Pending sale | $529,950$446/sqft |
Source: | ||
Public tax history
| Year | Property taxes | Tax assessment |
|---|---|---|
| 2024 | $4,086 +21.1% | $361,700 +7.6% |
| 2023 | $3,374 -2.5% | $336,200 -5.6% |
| 2022 | $3,462 +2.3% | $356,100 +16.9% |
Find assessor info on the county website
Neighborhood: 98371
Nearby schools
GreatSchools rating
- 7/10Maplewood Elementary SchoolGrades: PK-6Distance: 0.1 mi
- 6/10Aylen Jr High SchoolGrades: 7-9Distance: 0.4 mi
- 7/10Puyallup High SchoolGrades: 10-12Distance: 0.3 mi

Get pre-qualified for a loan
At Zillow Home Loans, we can pre-qualify you in as little as 5 minutes with no impact to your credit score.An equal housing lender. NMLS #10287.
Sell for more on Zillow
Get a free Zillow Showcase℠ listing and you could sell for .
$530,800
2% more+ $10,616
With Zillow Showcase(estimated)
$541,416


