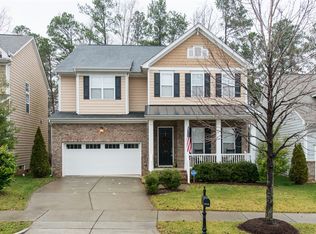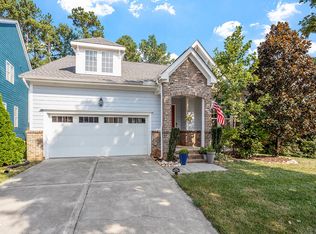Spacious 3-Bedroom Single-Family Home with Loft, Back Deck, Community Pool & Tennis Court Charming 3-Bed Home with open floor plan, hardwood floors, and 2nd floor loft bonus space. Features granite kitchen countertops, primary suite with garden tub/ shower, back deck, 2-car garage, and access to community pool & tennisminutes from downtown. Key Features Open floor plan with hardwood flooring on main level Kitchen with stainless steel appliances, granite countertops & pantry Formal dining room, and a cozy living room fireplace. 2nd floor Loft ideal for family or playroom Primary suite with walk- in closet & dual sink vanity Laundry room with washer/dryer connections Private Back yard and back deck for outdoor enjoyment Attached 2-car garage with driveway parking Rental Details Move-In Costs: First month's rent, $225 admin fee, applicable pet fees Additional Monthly: $25 lease admin fee, utilities, and pet rent Security Deposit: One month's rent Pet Policy Up to 2 pets allowed $300 fee for first pet, $200 for second Monthly pet rent: $30 (first pet), $20 (second) Next Steps / CTA Ready to make this your new home? Schedule a self-guided tour today at FoursquareNC. Applications are $55 per adult, and homes like this go fastapply today to secure it! Listing Type This property allows self guided viewing without an appointment. Contact for details.
This property is off market, which means it's not currently listed for sale or rent on Zillow. This may be different from what's available on other websites or public sources.

