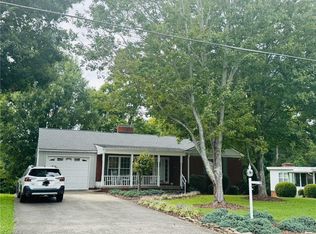Sold for $189,000
$189,000
928 Cliff Rd, Asheboro, NC 27203
2beds
1,550sqft
Stick/Site Built, Residential, Single Family Residence
Built in 1955
0.28 Acres Lot
$194,900 Zestimate®
$--/sqft
$1,442 Estimated rent
Home value
$194,900
$164,000 - $234,000
$1,442/mo
Zestimate® history
Loading...
Owner options
Explore your selling options
What's special
Charming Brick Home in the Heart of Downtown Asheboro! This cozy brick home offers the perfect blend of classic charm and modern convenience. Located in the heart of downtown Asheboro, you’ll enjoy easy access to Hwy 64 and the Fayetteville Street business district, putting you just moments away from local shopping, dining, and entertainment. Step inside to find a spacious family room with built-in bookshelves and a huge brick fireplace ideal for showcasing your favorite reads or décor. The home features some beautiful knotty pine walls in the dining room, adding a warm and inviting touch to the space. A bright sunroom offers a peaceful retreat for relaxation, while the single-car carport and paved driveway provide added convenience. Don’t miss the opportunity to own this downtown home!—schedule a showing today!
Zillow last checked: 8 hours ago
Listing updated: December 17, 2024 at 02:29pm
Listed by:
Jason Robbins 336-465-2321,
RE/MAX Central Realty
Bought with:
Brian Shackelford, 274635
Shackelford Realty LLC
Source: Triad MLS,MLS#: 1156806 Originating MLS: Asheboro Randolph
Originating MLS: Asheboro Randolph
Facts & features
Interior
Bedrooms & bathrooms
- Bedrooms: 2
- Bathrooms: 2
- Full bathrooms: 2
- Main level bathrooms: 2
Primary bedroom
- Level: Main
- Dimensions: 12.67 x 12.08
Bedroom 2
- Level: Main
- Dimensions: 11.33 x 11.08
Den
- Level: Main
- Dimensions: 23.58 x 14.5
Dining room
- Level: Main
- Dimensions: 10.67 x 8.5
Kitchen
- Level: Lower
- Dimensions: 15 x 11.42
Laundry
- Level: Main
- Dimensions: 10.75 x 6.58
Living room
- Level: Main
- Dimensions: 16 x 12
Sunroom
- Level: Main
- Dimensions: 11.58 x 11.33
Heating
- Forced Air, Natural Gas
Cooling
- Central Air
Appliances
- Included: Dishwasher, Free-Standing Range, Electric Water Heater
- Laundry: Dryer Connection, Main Level, Washer Hookup
Features
- Built-in Features, Ceiling Fan(s), Pantry
- Flooring: Carpet, Vinyl, Wood
- Basement: Crawl Space
- Number of fireplaces: 2
- Fireplace features: Den, Living Room
Interior area
- Total structure area: 1,550
- Total interior livable area: 1,550 sqft
- Finished area above ground: 1,550
Property
Parking
- Total spaces: 1
- Parking features: Carport, Driveway, Attached Carport
- Attached garage spaces: 1
- Has carport: Yes
- Has uncovered spaces: Yes
Features
- Levels: One
- Stories: 1
- Pool features: None
Lot
- Size: 0.28 Acres
Details
- Parcel number: 7760083615
- Zoning: R10
- Special conditions: Owner Sale
Construction
Type & style
- Home type: SingleFamily
- Property subtype: Stick/Site Built, Residential, Single Family Residence
Materials
- Brick
Condition
- Year built: 1955
Utilities & green energy
- Sewer: Public Sewer
- Water: Public
Community & neighborhood
Location
- Region: Asheboro
- Subdivision: Hillcrest
Other
Other facts
- Listing agreement: Exclusive Right To Sell
Price history
| Date | Event | Price |
|---|---|---|
| 12/17/2024 | Sold | $189,000-0.5% |
Source: | ||
| 11/16/2024 | Pending sale | $189,900 |
Source: | ||
| 11/12/2024 | Listed for sale | $189,900 |
Source: | ||
| 11/8/2024 | Pending sale | $189,900 |
Source: | ||
| 11/7/2024 | Price change | $189,900-11.6% |
Source: | ||
Public tax history
| Year | Property taxes | Tax assessment |
|---|---|---|
| 2025 | $2,074 | $148,290 -5.2% |
| 2024 | $2,074 | $156,460 |
| 2023 | $2,074 +36% | $156,460 +47.9% |
Find assessor info on the county website
Neighborhood: 27203
Nearby schools
GreatSchools rating
- 3/10Lindley Park Elementary SchoolGrades: K-5Distance: 0.5 mi
- 8/10South Asheboro Middle SchoolGrades: 6-8Distance: 0.9 mi
- 5/10Asheboro High SchoolGrades: 9-12Distance: 0.8 mi
Get a cash offer in 3 minutes
Find out how much your home could sell for in as little as 3 minutes with a no-obligation cash offer.
Estimated market value$194,900
Get a cash offer in 3 minutes
Find out how much your home could sell for in as little as 3 minutes with a no-obligation cash offer.
Estimated market value
$194,900
