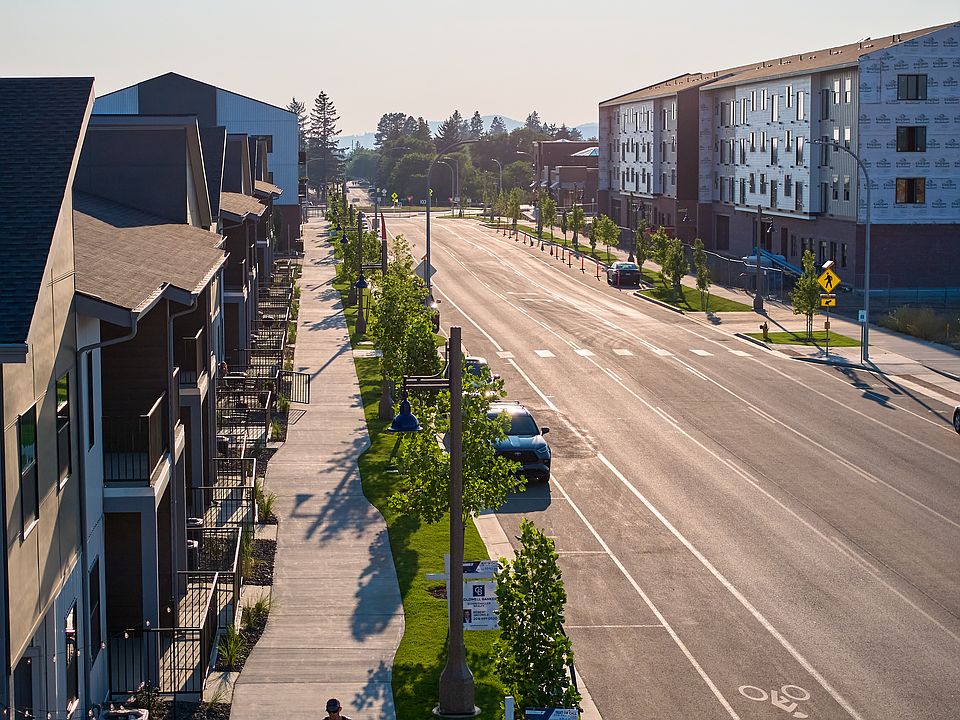Limited $10,000 incentive! This new construction home features timeless finishes including white quartz countertops, rich umber LVP flooring throughout the main and wet areas, and a full white tile kitchen backsplash. The primary suite offers a double-sink vanity and tiled walk-in shower with glass door. Additional features include stainless steel appliances, gas forced air heat with central A/C, a radon system, and a heated garage with epoxy floors. Vaulted ceilings and abundant windows create a bright, open living space. The large walkout deck is perfect for entertaining and enjoying sunset views, while the front windows showcase stunning southern mountain views overlooking the greenbelt, community garden, and dog park. Just 12 minutes to Kootenai Medical Center in Coeur d' Alene and 25 minutes to Sacred Heart in downtown Spokane. A limited opportunity in Millworx a 32-acre mixed-use neighborhood on a revitalized mill site, minutes from I-90, the Spokane River, shopping, and more.
Active
Special offer
$520,000
928 E Railroad Ave, Post Falls, ID 83854
3beds
3baths
1,718sqft
Condominium
Built in 2024
-- sqft lot
$519,300 Zestimate®
$303/sqft
$-- HOA
What's special
Bright open living spaceWhite quartz countertopsSunset viewsStunning southern mountain viewsRadon systemAbundant windowsStainless steel appliances
- 106 days |
- 129 |
- 5 |
Zillow last checked: 8 hours ago
Listing updated: November 17, 2025 at 11:30pm
Listed by:
Robert Jacobs II 208-691-0520,
Coldwell Banker Schneidmiller Realty
Source: Coeur d'Alene MLS,MLS#: 25-8087
Travel times
Schedule tour
Open houses
Facts & features
Interior
Bedrooms & bathrooms
- Bedrooms: 3
- Bathrooms: 3
- Main level bathrooms: 1
- Main level bedrooms: 2
Heating
- Natural Gas, Forced Air, Furnace
Appliances
- Included: Gas Water Heater, Microwave, Disposal, Dishwasher
- Laundry: Washer Hookup
Features
- High Speed Internet
- Flooring: Carpet, LVP
- Basement: None
- Has fireplace: No
- Common walls with other units/homes: End Unit
Interior area
- Total structure area: 1,718
- Total interior livable area: 1,718 sqft
Property
Parking
- Parking features: Garage - Attached
- Has attached garage: Yes
Features
- Patio & porch: Deck
- Exterior features: Garden, Lighting, Rain Gutters, Lawn
- Has view: Yes
- View description: Mountain(s), Territorial, Neighborhood
Lot
- Size: 3,484.8 Square Feet
- Features: Open Lot, Level, Southern Exposure, Borders Special Land
Details
- Parcel number: PL8000C21000
- Zoning: SmartCode 5
Construction
Type & style
- Home type: Condo
- Property subtype: Condominium
- Attached to another structure: Yes
Materials
- Fiber Cement, Frame
- Foundation: Concrete Perimeter
- Roof: Composition
Condition
- New construction: Yes
- Year built: 2024
Details
- Builder name: A&A Construction and Development
Utilities & green energy
- Sewer: Public Sewer
- Water: Public
Community & HOA
Community
- Subdivision: Millworx
HOA
- Has HOA: Yes
- Services included: Maintenance Grounds, Snow Removal
- HOA name: Timberworx Townhomes
Location
- Region: Post Falls
Financial & listing details
- Price per square foot: $303/sqft
- Tax assessed value: $94,000
- Annual tax amount: $575
- Date on market: 8/5/2025
- Road surface type: Paved
About the community
MarinaParkTrailsGreenbelt
In the heart of River City, just minutes from the Spokane River, marinas, expansive parks, restaurants, shops, local watering holes, and the Centennial Trail, sits Millworx-a vibrant new development ideally located right off I-90 between Spokane and Coeur d'Alene.
Inspired by destinations like Kendall Yards and Riverstone, Millworx blends residential comfort with modern convenience and community life. Here, a mix of homes and businesses come together to create a lively, connected neighborhood.
Within the development, you'll find 61 thoughtfully designed townhome-style condos that offer a perfect balance of style, comfort, and low-maintenance living. Whether you're putting down roots or splitting your time between locations, Millworx provides the freedom to live life on your terms.
For those who travel often, maintain a busy lifestyle, or simply prefer to focus on what matters most, Millworx takes care of the details. The association manages the everyday essentials-landscaping, lawn care, snow removal, and upkeep of building exteriors including roofs, siding, paint, and windows-so you don't have to.
Instead of spending weekends on maintenance, you can enjoy your time exploring nearby trails, the river, or the vibrant dining and entertainment scene just moments away. Plant something in the community garden, connect with neighbors, or simply relax knowing that the ordinary is handled-leaving you free to live extraordinary.
Limited incentives up to $15,000.
Limited Builder Incentives up to $15,000. subject to terms and conditions, are available to apply to buyer closing costs, rate buy-downs, extra appliances or take it off the price. While inventory lasts.Source: A&A Construction and Development
