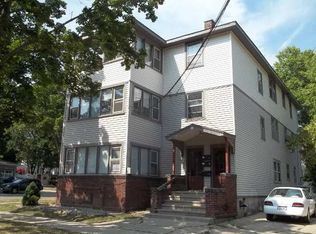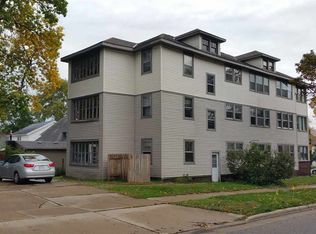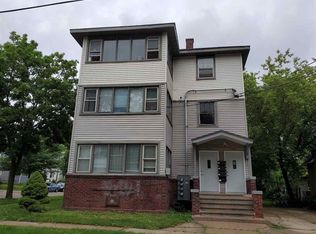Closed
$395,000
928 Emerald Street, Madison, WI 53715
3beds
1,531sqft
Single Family Residence
Built in 1904
4,356 Square Feet Lot
$408,000 Zestimate®
$258/sqft
$3,135 Estimated rent
Home value
$408,000
$384,000 - $432,000
$3,135/mo
Zestimate® history
Loading...
Owner options
Explore your selling options
What's special
After 20 years as a rental, this charming Greenbush neighborhood home steps from Park St restaurants, Monona Bay/Bernie's Beach, Vilas Park/Zoo and Arboretum is ready for updating to your tastes. The main floor has been enlarged with the front porch enclosed for flexible office/living space and a large rear addition (electric baseboard heat) was added, featuring a massive sauna with wood fueled heat! Options abound for this flexible addition if you decide to remove the sauna for more living or bedroom space. The main floor half bath also adjoins a large closet that could possibly be reconfigured to add a shower or main floor laundry area?? Large deck leads to backyard space to grill, relax & create your urban oasis. Parking off paved alley appears to have room for your new garage ideas.
Zillow last checked: 8 hours ago
Listing updated: December 18, 2024 at 06:07pm
Listed by:
T. Peter Falk Pref:608-698-0900,
Stark Company, REALTORS
Bought with:
Sue Jiang
Source: WIREX MLS,MLS#: 1979255 Originating MLS: South Central Wisconsin MLS
Originating MLS: South Central Wisconsin MLS
Facts & features
Interior
Bedrooms & bathrooms
- Bedrooms: 3
- Bathrooms: 2
- Full bathrooms: 1
- 1/2 bathrooms: 1
Primary bedroom
- Level: Upper
- Area: 117
- Dimensions: 9 x 13
Bedroom 2
- Level: Upper
- Area: 81
- Dimensions: 9 x 9
Bedroom 3
- Level: Upper
- Area: 117
- Dimensions: 9 x 13
Bathroom
- Features: No Master Bedroom Bath
Dining room
- Level: Main
- Area: 143
- Dimensions: 11 x 13
Family room
- Level: Main
- Area: 165
- Dimensions: 11 x 15
Kitchen
- Level: Main
- Area: 154
- Dimensions: 11 x 14
Living room
- Level: Main
- Area: 143
- Dimensions: 11 x 13
Office
- Level: Main
- Area: 117
- Dimensions: 9 x 13
Heating
- Natural Gas, Electric, Forced Air, Radiant
Appliances
- Included: Range/Oven, Refrigerator, Disposal, Washer, Dryer, Water Softener
Features
- High Speed Internet
- Flooring: Wood or Sim.Wood Floors
- Basement: Full,Partial,Concrete
Interior area
- Total structure area: 1,531
- Total interior livable area: 1,531 sqft
- Finished area above ground: 1,531
- Finished area below ground: 0
Property
Parking
- Parking features: No Garage
Features
- Levels: Bi-Level,One and One Half
- Stories: 1
- Patio & porch: Deck
Lot
- Size: 4,356 sqft
Details
- Parcel number: 070923315125
- Zoning: TR-C3
- Special conditions: Arms Length
Construction
Type & style
- Home type: SingleFamily
- Architectural style: Bungalow
- Property subtype: Single Family Residence
Materials
- Vinyl Siding
Condition
- 21+ Years
- New construction: No
- Year built: 1904
Utilities & green energy
- Sewer: Public Sewer
- Water: Public
- Utilities for property: Cable Available
Community & neighborhood
Location
- Region: Madison
- Subdivision: Greenbush
- Municipality: Madison
Price history
| Date | Event | Price |
|---|---|---|
| 12/17/2024 | Sold | $395,000-4.6%$258/sqft |
Source: | ||
| 11/7/2024 | Contingent | $414,000$270/sqft |
Source: | ||
| 10/16/2024 | Listed for sale | $414,000$270/sqft |
Source: | ||
| 9/24/2024 | Contingent | $414,000$270/sqft |
Source: | ||
| 9/5/2024 | Price change | $414,000-7%$270/sqft |
Source: | ||
Public tax history
| Year | Property taxes | Tax assessment |
|---|---|---|
| 2024 | $8,533 +6.9% | $435,900 +10% |
| 2023 | $7,985 | $396,300 +5% |
| 2022 | -- | $377,400 +11% |
Find assessor info on the county website
Neighborhood: Greenbush
Nearby schools
GreatSchools rating
- NAFranklin Elementary SchoolGrades: PK-2Distance: 0.8 mi
- 8/10Hamilton Middle SchoolGrades: 6-8Distance: 2.9 mi
- 9/10West High SchoolGrades: 9-12Distance: 1.3 mi
Schools provided by the listing agent
- Elementary: Franklin/Randall
- Middle: Hamilton
- High: West
- District: Madison
Source: WIREX MLS. This data may not be complete. We recommend contacting the local school district to confirm school assignments for this home.

Get pre-qualified for a loan
At Zillow Home Loans, we can pre-qualify you in as little as 5 minutes with no impact to your credit score.An equal housing lender. NMLS #10287.
Sell for more on Zillow
Get a free Zillow Showcase℠ listing and you could sell for .
$408,000
2% more+ $8,160
With Zillow Showcase(estimated)
$416,160


