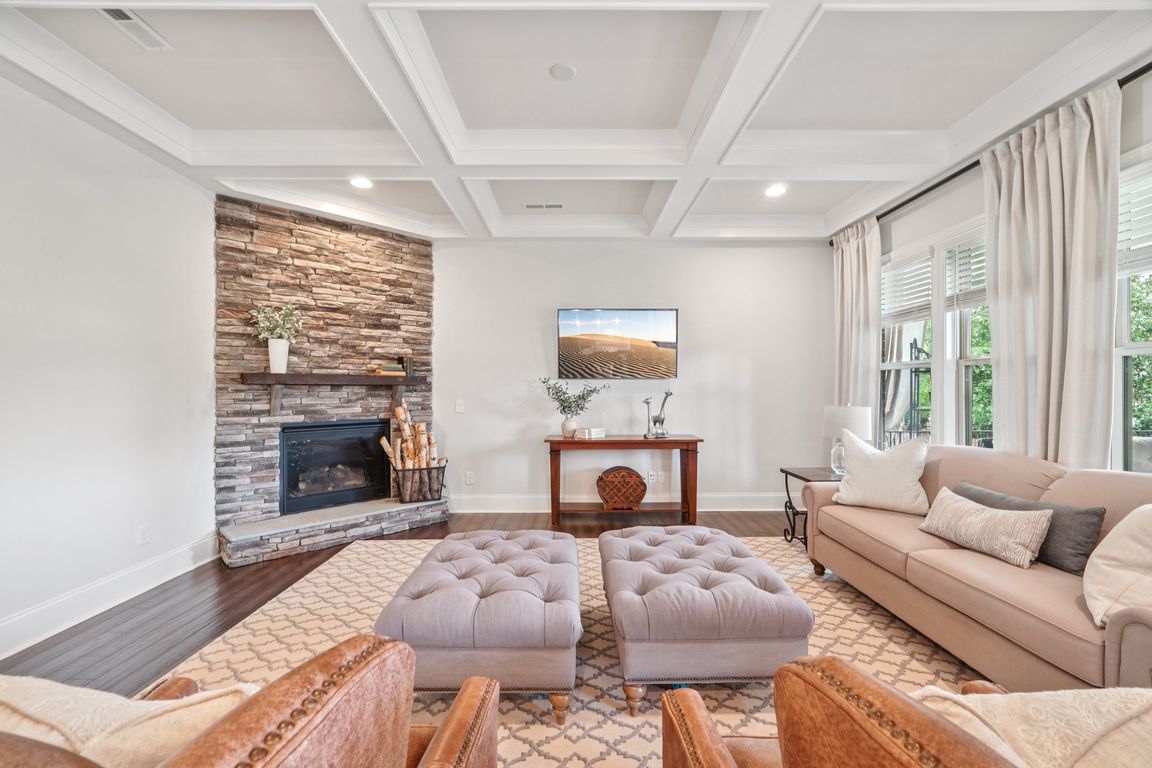
Coming soon-no show
$1,500,000
5beds
4,870sqft
928 Giacomo Dr, Waxhaw, NC 28173
5beds
4,870sqft
Single family residence
Built in 2019
0.71 Acres
3 Attached garage spaces
$308 price/sqft
$475 quarterly HOA fee
What's special
Experience refined living in one of Union County's prestigious gated communities, ideally located within the top-rated Marvin school district. This beautiful residence offers a perfect blend of elegance, comfort, and everyday functionality, designed for entertaining and effortless daily life. An inviting foyer with wainscoting and an elegant curved staircase welcomes you ...
- --
- on Zillow |
- 291
- views |
- 15
- saves |
Source: Canopy MLS as distributed by MLS GRID,MLS#: 4307700
Travel times
Living Room
Kitchen
Primary Bedroom
Zillow last checked: 7 hours ago
Listing updated: October 08, 2025 at 02:03am
Listing Provided by:
Jan Kachellek jan.kachellek@allentate.com,
Howard Hanna Allen Tate Southpark,
Garrett Kachellek,
Howard Hanna Allen Tate Southpark
Source: Canopy MLS as distributed by MLS GRID,MLS#: 4307700
Facts & features
Interior
Bedrooms & bathrooms
- Bedrooms: 5
- Bathrooms: 5
- Full bathrooms: 4
- 1/2 bathrooms: 1
- Main level bedrooms: 1
Primary bedroom
- Level: Upper
Bedroom s
- Level: Main
Bedroom s
- Level: Upper
Bedroom s
- Level: Upper
Bedroom s
- Level: Upper
Bathroom full
- Level: Main
Bathroom full
- Level: Upper
Bathroom full
- Level: Upper
Bathroom full
- Level: Upper
Dining room
- Level: Main
Great room
- Level: Main
Kitchen
- Level: Main
Laundry
- Level: Main
Loft
- Level: Upper
Office
- Level: Main
Heating
- Forced Air
Cooling
- Central Air
Appliances
- Included: Dishwasher, Disposal, Electric Oven, Exhaust Hood, Gas Range, Gas Water Heater, Ice Maker, Microwave, Refrigerator, Wall Oven
- Laundry: Gas Dryer Hookup, Laundry Room, Main Level
Features
- Flooring: Carpet, Hardwood, Tile
- Windows: Insulated Windows
- Has basement: No
- Fireplace features: Gas
Interior area
- Total structure area: 4,870
- Total interior livable area: 4,870 sqft
- Finished area above ground: 4,870
- Finished area below ground: 0
Video & virtual tour
Property
Parking
- Total spaces: 3
- Parking features: Attached Garage, Garage on Main Level
- Attached garage spaces: 3
Features
- Levels: Two
- Stories: 2
- Patio & porch: Covered, Patio, Rear Porch
- Exterior features: In-Ground Irrigation
- Fencing: Back Yard
Lot
- Size: 0.71 Acres
Details
- Parcel number: 06225178
- Zoning: AJ0
- Special conditions: Standard
Construction
Type & style
- Home type: SingleFamily
- Architectural style: Transitional
- Property subtype: Single Family Residence
Materials
- Brick Full, Cedar Shake, Stone
- Foundation: Crawl Space
- Roof: Shingle
Condition
- New construction: No
- Year built: 2019
Utilities & green energy
- Sewer: County Sewer
- Water: County Water
Community & HOA
Community
- Subdivision: The Gates at Ansley
HOA
- Has HOA: Yes
- HOA fee: $475 quarterly
- HOA name: Braesael Management
- HOA phone: 704-847-3507
Location
- Region: Waxhaw
Financial & listing details
- Price per square foot: $308/sqft
- Tax assessed value: $1,345,400
- Annual tax amount: $5,238
- Date on market: 10/10/2025
- Listing terms: Cash,Conventional
- Road surface type: Concrete, Paved