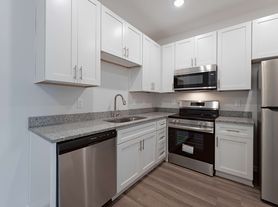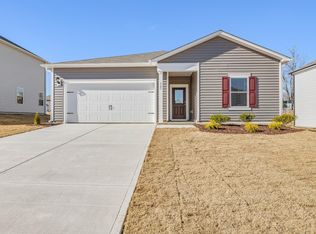Discover 928 Highland Trace Drive, where modern elegance meets ultimate comfort in the heart of the Sagecroft community. This brand-new, meticulously crafted 2-bedroom, 2.5-bathroom townhouse is not just a place to live it's a place to thrive. Every inch of this home has been designed with luxury, convenience, and style in mind, offering an unparalleled living experience in Graham, NC.
A Welcoming Sanctuary Awaits You
From the moment you step inside, you'll feel the warmth and spaciousness of this open-concept masterpiece. The vast, light-filled great room invites relaxation, while the sophisticated dining area leads seamlessly into the chef-inspired kitchen. High ceilings and large windows flood the space with natural light, creating an atmosphere that feels both airy and inviting.
The kitchen is a chef's dream with premium quartz countertops, a spacious center island perfect for prepping meals or enjoying a glass of wine, and sleek stainless steel appliances that combine form and function. The tile backsplash adds an extra touch of style, completing the kitchen as the heart of the home. Whether you're an aspiring chef or a take-out enthusiast, this kitchen will inspire you.
Ultimate Comfort with Luxurious Primary Suites
The two expansive primary suites each offer luxury living with walk-in closets and private en-suite bathrooms that feel more like a spa retreat than just a bathroom. Tile showers with glass surrounds, deep soaking tubs, and elegant finishes create a sanctuary where you can unwind in complete privacy and comfort after a long day.
The home's high-end finishes don't stop in the bedrooms. Vinyl plank flooring throughout the main level exudes both warmth and elegance, while stylish tile in the bathrooms provides the perfect balance of luxury and functionality.
A Smart Home That Works for You
Designed with modern living in mind, this home features natural gas heating, an electric water heater, and energy-efficient systems that ensure you're living sustainably while maintaining a high level of comfort. The smart home integration allows you to manage your home's lighting, temperature, and security at the touch of a button, making your life easier and more convenient than ever. Home Internet is included with HOA dues, providing complementary high-speed internet access for tenants.
Relaxation & Entertainment, Outdoors
Step outside into your private outdoor haven. The low-maintenance patio provides the perfect space for enjoying your morning coffee, hosting a dinner party, or simply unwinding after a busy day. Whether you're soaking up the sun or enjoying the cool evening breeze, this outdoor space is yours to personalize and make your own.
An Unbeatable Location in Sagecroft
Situated in the desirable Sagecroft community, this townhouse offers both privacy and convenience. The neighborhood is peaceful and family-friendly, with easy access to local parks, upscale dining, and shopping destinations. For those who appreciate an active lifestyle, nearby recreational opportunities abound.
With proximity to top-rated schools, including South Graham Elementary, Southern Alamance Middle, and Southern Alamance High School, families will enjoy the benefit of being in a community that prioritizes education. Commuters will appreciate the easy access to major roads, ensuring you're never far from work, shopping, or entertainment.
Why Choose 928 Highland Trace Drive?
This isn't just a rental home it's an opportunity to embrace a new lifestyle. With superior craftsmanship, luxury finishes, and an ideal location, this townhouse is the perfect balance of elegance and practicality. Whether you're a professional looking for a serene retreat, a family in need of a comfortable space, or someone looking to elevate their living experience, this home offers everything you could ever desire.
Owner pay HOA and tenant pays utilities
Townhouse for rent
Accepts Zillow applications
$1,850/mo
928 Highland Trace Dr, Graham, NC 27253
2beds
1,370sqft
Price may not include required fees and charges.
Townhouse
Available now
Small dogs OK
Central air
In unit laundry
Attached garage parking
Forced air
What's special
Stylish tileElegant finishesPremium quartz countertopsLuxurious primary suitesSophisticated dining areaChef-inspired kitchenSpacious center island
- 14 hours |
- -- |
- -- |
Travel times
Facts & features
Interior
Bedrooms & bathrooms
- Bedrooms: 2
- Bathrooms: 3
- Full bathrooms: 2
- 1/2 bathrooms: 1
Heating
- Forced Air
Cooling
- Central Air
Appliances
- Included: Dishwasher, Dryer, Microwave, Refrigerator, Washer
- Laundry: In Unit
Features
- Flooring: Carpet
Interior area
- Total interior livable area: 1,370 sqft
Property
Parking
- Parking features: Attached
- Has attached garage: Yes
- Details: Contact manager
Features
- Exterior features: Heating system: Forced Air, Internet included in rent
Details
- Parcel number: 145232
Construction
Type & style
- Home type: Townhouse
- Property subtype: Townhouse
Utilities & green energy
- Utilities for property: Internet
Building
Management
- Pets allowed: Yes
Community & HOA
Location
- Region: Graham
Financial & listing details
- Lease term: 1 Year
Price history
| Date | Event | Price |
|---|---|---|
| 10/11/2025 | Listed for rent | $1,850+19.4%$1/sqft |
Source: Zillow Rentals | ||
| 2/27/2025 | Listing removed | $1,550$1/sqft |
Source: Zillow Rentals | ||
| 2/14/2025 | Sold | $221,000-6.4% |
Source: | ||
| 2/8/2025 | Listed for rent | $1,550$1/sqft |
Source: Zillow Rentals | ||
| 1/2/2025 | Pending sale | $235,990-2.9% |
Source: | ||
Neighborhood: 27253
There are 3 available units in this apartment building

