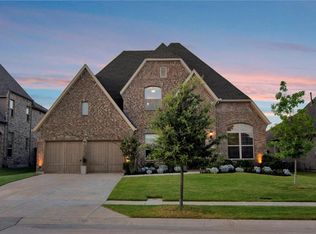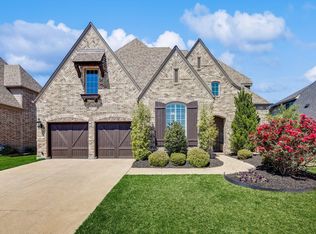Sold on 05/13/25
Price Unknown
928 Highpoint Way, Roanoke, TX 76262
4beds
2,628sqft
Single Family Residence
Built in 2014
8,494.2 Square Feet Lot
$628,900 Zestimate®
$--/sqft
$3,369 Estimated rent
Home value
$628,900
$591,000 - $667,000
$3,369/mo
Zestimate® history
Loading...
Owner options
Explore your selling options
What's special
NEW CARPET & PAINT - Ready for the new owner! Beautifully designed single-story Darling home in the coveted Fairway Ranch community! A spacious Texas-style front porch welcomes you with a stunning brick and stone exterior. Step inside to find rich hardwood floors, soft neutral walls, and a flexible floor plan. Off the entryway, a formal dining room can easily transform into a study, perfect for remote work or special gatherings. The chef's kitchen impresses with an elongated island with a seating area, a gas cooktop, designer tile backsplash, and stainless steel appliances. It seamlessly connects to the cozy breakfast nook and the expansive living room, where a wall of windows floods the space with natural light, complemented by a charming cast-stone fireplace. The private primary suite is generously sized and features an en-suite bath complete with dual vanities, granite countertops, a garden tub, framed mirrors, and a large walk-in closet with convenient access to the laundry room, making laundry day a breeze! Three additional bedrooms, each with walk-in closets. This amazing floorplan extends outdoors to a dream patio with a pergola, perfect for relaxing or entertaining, overlooking a beautifully landscaped yard. With abundant storage options, including attic space and a three-car garage, this home is as practical as it is stunning. Ideally located in the NISD school district, you’re a short walk from highly-rated Cox Elementary, and close to the neighborhood pool, fishing pond, and dog park. Come experience the lifestyle in Fairway Ranch!
Zillow last checked: 8 hours ago
Listing updated: June 19, 2025 at 07:33pm
Listed by:
Letta Burger 0653725 903-805-9005,
Compass RE Texas, LLC 682-226-6938,
Tommy Pistana 0621307 214-801-9220,
Compass RE Texas, LLC
Bought with:
Katie Durham
Compass RE Texas, LLC
Source: NTREIS,MLS#: 20885236
Facts & features
Interior
Bedrooms & bathrooms
- Bedrooms: 4
- Bathrooms: 3
- Full bathrooms: 3
Primary bedroom
- Features: Ceiling Fan(s), Dual Sinks, Double Vanity, En Suite Bathroom, Garden Tub/Roman Tub, Separate Shower, Walk-In Closet(s)
- Level: First
- Dimensions: 17 x 16
Bedroom
- Features: Walk-In Closet(s)
- Level: First
- Dimensions: 13 x 12
Bedroom
- Features: Walk-In Closet(s)
- Level: First
- Dimensions: 13 x 11
Bedroom
- Features: Walk-In Closet(s)
- Level: First
- Dimensions: 14 x 12
Primary bathroom
- Features: Built-in Features, Dual Sinks, Double Vanity, En Suite Bathroom, Granite Counters, Garden Tub/Roman Tub, Stone Counters, Separate Shower
- Level: First
- Dimensions: 11 x 10
Breakfast room nook
- Features: Built-in Features, Eat-in Kitchen, Granite Counters
- Level: First
- Dimensions: 13 x 10
Dining room
- Level: First
- Dimensions: 12 x 12
Other
- Features: Built-in Features, Garden Tub/Roman Tub
- Level: First
- Dimensions: 8 x 5
Other
- Features: Built-in Features, Garden Tub/Roman Tub
- Level: First
- Dimensions: 8 x 5
Kitchen
- Features: Breakfast Bar, Built-in Features, Eat-in Kitchen, Granite Counters, Kitchen Island, Pantry, Stone Counters, Walk-In Pantry
- Level: First
- Dimensions: 21 x 14
Living room
- Features: Ceiling Fan(s), Fireplace
- Level: First
- Dimensions: 20 x 19
Utility room
- Features: Built-in Features, Utility Room
- Level: First
- Dimensions: 10 x 6
Heating
- Central, Natural Gas
Cooling
- Central Air, Ceiling Fan(s), Electric
Appliances
- Included: Some Gas Appliances, Dishwasher, Electric Oven, Gas Cooktop, Disposal, Microwave, Plumbed For Gas
- Laundry: Washer Hookup, Electric Dryer Hookup, Laundry in Utility Room
Features
- Built-in Features, Chandelier, Decorative/Designer Lighting Fixtures, Double Vanity, Eat-in Kitchen, Granite Counters, High Speed Internet, Kitchen Island, Open Floorplan, Pantry, Cable TV, Walk-In Closet(s)
- Flooring: Carpet, Ceramic Tile, Wood
- Has basement: No
- Number of fireplaces: 1
- Fireplace features: Decorative, Gas, Glass Doors, Gas Log, Gas Starter, Living Room, Stone
Interior area
- Total interior livable area: 2,628 sqft
Property
Parking
- Total spaces: 3
- Parking features: Concrete, Covered, Door-Multi, Direct Access, Driveway, Enclosed, Garage Faces Front, Garage, Garage Door Opener, Inside Entrance, Kitchen Level, Lighted
- Attached garage spaces: 3
- Has uncovered spaces: Yes
Features
- Levels: One
- Stories: 1
- Patio & porch: Rear Porch, Front Porch, Patio, Covered
- Exterior features: Lighting, Rain Gutters
- Pool features: None, Community
- Fencing: Back Yard,Fenced,Gate,Privacy,Wood
Lot
- Size: 8,494 sqft
- Features: Interior Lot, Landscaped, Subdivision, Sprinkler System, Few Trees
- Residential vegetation: Grassed
Details
- Additional structures: Gazebo, Pergola
- Parcel number: R579850
Construction
Type & style
- Home type: SingleFamily
- Architectural style: Traditional,Detached
- Property subtype: Single Family Residence
Materials
- Brick, Rock, Stone
- Foundation: Slab
- Roof: Composition,Shingle
Condition
- Year built: 2014
Utilities & green energy
- Sewer: Public Sewer
- Water: Public
- Utilities for property: Electricity Available, Electricity Connected, Natural Gas Available, Phone Available, Sewer Available, Separate Meters, Underground Utilities, Water Available, Cable Available
Green energy
- Energy efficient items: Appliances
Community & neighborhood
Security
- Security features: Prewired, Security System, Smoke Detector(s), Security Lights
Community
- Community features: Clubhouse, Fishing, Playground, Park, Pool, Trails/Paths, Curbs, Sidewalks
Location
- Region: Roanoke
- Subdivision: Fairway Ranch Ph 1
HOA & financial
HOA
- Has HOA: Yes
- HOA fee: $660 semi-annually
- Services included: All Facilities, Association Management, Maintenance Structure
- Association name: 1st Service Residential
- Association phone: 817-380-7000
Other
Other facts
- Listing terms: Cash,Conventional,FHA,VA Loan
Price history
| Date | Event | Price |
|---|---|---|
| 5/13/2025 | Sold | -- |
Source: NTREIS #20885236 | ||
| 5/2/2025 | Pending sale | $674,900$257/sqft |
Source: NTREIS #20885236 | ||
| 4/30/2025 | Contingent | $674,900$257/sqft |
Source: NTREIS #20885236 | ||
| 4/5/2025 | Listed for sale | $674,9000%$257/sqft |
Source: NTREIS #20885236 | ||
| 4/1/2025 | Listing removed | $675,000$257/sqft |
Source: NTREIS #20767060 | ||
Public tax history
| Year | Property taxes | Tax assessment |
|---|---|---|
| 2025 | $4,135 -19.1% | $666,534 +10% |
| 2024 | $5,113 +0.6% | $605,940 +10.5% |
| 2023 | $5,082 -58.8% | $548,431 +10% |
Find assessor info on the county website
Neighborhood: 76262
Nearby schools
GreatSchools rating
- 9/10Wayne A Cox ElGrades: PK-5Distance: 0.2 mi
- 8/10John M Tidwell Middle SchoolGrades: 6-8Distance: 2.7 mi
- 8/10Byron Nelson High SchoolGrades: 9-12Distance: 2.5 mi
Schools provided by the listing agent
- Elementary: Wayne A Cox
- Middle: John M Tidwell
- High: Byron Nelson
- District: Northwest ISD
Source: NTREIS. This data may not be complete. We recommend contacting the local school district to confirm school assignments for this home.
Get a cash offer in 3 minutes
Find out how much your home could sell for in as little as 3 minutes with a no-obligation cash offer.
Estimated market value
$628,900
Get a cash offer in 3 minutes
Find out how much your home could sell for in as little as 3 minutes with a no-obligation cash offer.
Estimated market value
$628,900

