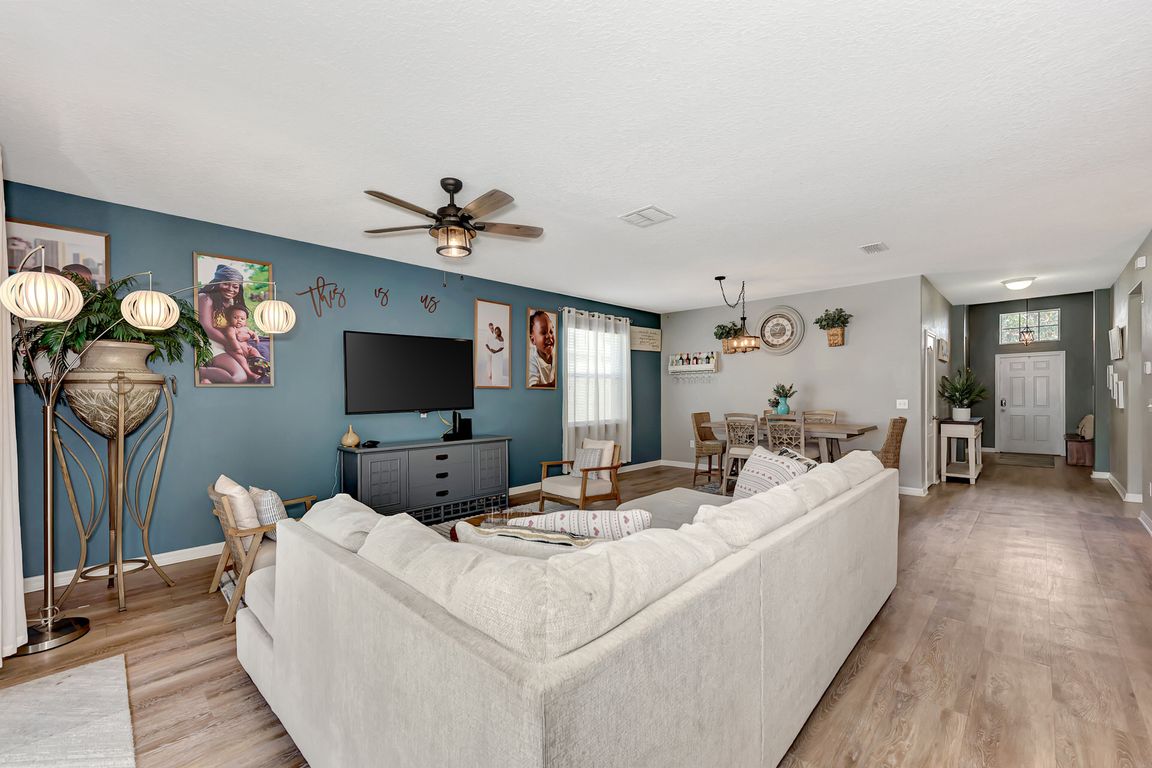
For sale
$345,000
4beds
2,006sqft
928 Meadow Glade Dr, Ruskin, FL 33570
4beds
2,006sqft
Single family residence
Built in 2015
6,285 sqft
2 Attached garage spaces
$172 price/sqft
$80 monthly HOA fee
What's special
Fruit treesSecond ensuite bedroomSpa-like bathroomOpen layoutGarden tubSplit bedroom layoutLuxury vinyl plank floors
This home is amazing! It's a 4 bedroom, 3 bathroom floor plan with upgrades that make it super comfortable and stylish. The open layout connects the kitchen, dining, and living areas so everyone can hang out together. The kitchen is a dream with granite counters, tall maple cabinets, stainless steel appliances, ...
- 5 days |
- 503 |
- 48 |
Likely to sell faster than
Source: Stellar MLS,MLS#: TB8434498 Originating MLS: Suncoast Tampa
Originating MLS: Suncoast Tampa
Travel times
Living Room
Kitchen
Primary Bedroom
Zillow last checked: 7 hours ago
Listing updated: October 05, 2025 at 12:10pm
Listing Provided by:
Svetlana Shackleford 813-679-6433,
CENTURY 21 BEGGINS ENTERPRISES 813-645-8481
Source: Stellar MLS,MLS#: TB8434498 Originating MLS: Suncoast Tampa
Originating MLS: Suncoast Tampa

Facts & features
Interior
Bedrooms & bathrooms
- Bedrooms: 4
- Bathrooms: 3
- Full bathrooms: 3
Primary bedroom
- Features: Walk-In Closet(s)
- Level: First
Primary bathroom
- Features: Garden Bath
- Level: First
Dining room
- Level: First
Kitchen
- Features: Granite Counters, Kitchen Island, Pantry
- Level: First
Living room
- Level: First
Heating
- Central
Cooling
- Central Air
Appliances
- Included: Dishwasher, Disposal, Electric Water Heater, Microwave, Range, Refrigerator
- Laundry: Laundry Room
Features
- Ceiling Fan(s), Kitchen/Family Room Combo, Open Floorplan
- Flooring: Luxury Vinyl, Tile
- Doors: Sliding Doors
- Windows: Blinds, Hurricane Shutters
- Has fireplace: No
Interior area
- Total structure area: 2,629
- Total interior livable area: 2,006 sqft
Video & virtual tour
Property
Parking
- Total spaces: 2
- Parking features: Garage - Attached
- Attached garage spaces: 2
Features
- Levels: One
- Stories: 1
- Exterior features: Irrigation System, Private Mailbox, Sidewalk
Lot
- Size: 6,285 Square Feet
Details
- Parcel number: U0332199VU00000000136.0
- Zoning: PD
- Special conditions: None
Construction
Type & style
- Home type: SingleFamily
- Property subtype: Single Family Residence
Materials
- Block
- Foundation: Slab
- Roof: Shingle
Condition
- New construction: No
- Year built: 2015
Utilities & green energy
- Sewer: Public Sewer
- Water: Public
- Utilities for property: Public
Community & HOA
Community
- Features: Gated Community - No Guard, Playground
- Subdivision: HAWKS POINT PH S-1
HOA
- Has HOA: Yes
- Services included: Community Pool, Pool Maintenance, Private Road
- HOA fee: $80 monthly
- HOA name: Alvina Decker
- Pet fee: $0 monthly
Location
- Region: Ruskin
Financial & listing details
- Price per square foot: $172/sqft
- Tax assessed value: $286,057
- Annual tax amount: $6,149
- Date on market: 10/3/2025
- Listing terms: Assumable,Cash,Conventional,FHA,VA Loan
- Ownership: Fee Simple
- Total actual rent: 0
- Road surface type: Asphalt