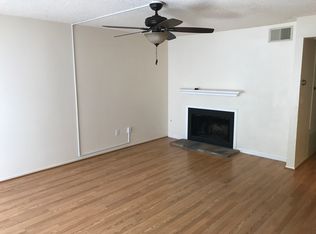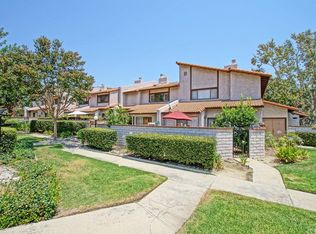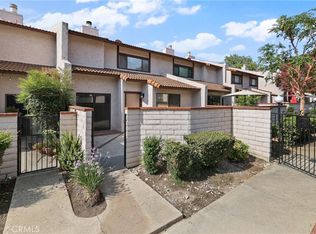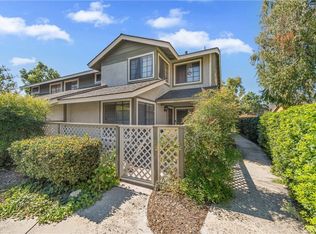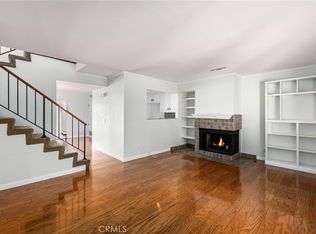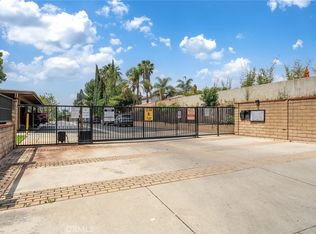Welcome to 928 N Redding Way Unit D, a stylish and well-maintained townhome in the heart of Upland. This 3-bedroom, 2.5-bath residence features approximately 1,482 SF of living space, with a bright open floor plan, updated kitchen, cozy fireplace, and private front patio ideal for outdoor relaxation. Upstairs you’ll find spacious bedrooms, including a generous primary suite with ample closet space. The attached 2-car garage offers direct access and additional storage. Located across from Upland High School and near shopping, dining, and freeway access, this home combines comfort and convenience. Community amenities include a sparkling pool, spa, tennis courts, and clubhouse, HOA Covers water, trash, and insurance.
Under contract
Listing Provided by:
ALLEN SHI DRE #02045433 626-202-8703,
Wetrust Realty
Price cut: $4.9K (11/6)
$535,000
928 N Redding Way UNIT D, Upland, CA 91786
3beds
1,482sqft
Est.:
Townhouse
Built in 1980
1,144 Square Feet Lot
$537,500 Zestimate®
$361/sqft
$398/mo HOA
What's special
- 141 days |
- 91 |
- 0 |
Zillow last checked: 8 hours ago
Listing updated: November 21, 2025 at 02:17pm
Listing Provided by:
ALLEN SHI DRE #02045433 626-202-8703,
Wetrust Realty
Source: CRMLS,MLS#: WS25163351 Originating MLS: California Regional MLS
Originating MLS: California Regional MLS
Facts & features
Interior
Bedrooms & bathrooms
- Bedrooms: 3
- Bathrooms: 3
- Full bathrooms: 2
- 1/2 bathrooms: 1
- Main level bathrooms: 1
Rooms
- Room types: Bedroom
Bedroom
- Features: All Bedrooms Up
Heating
- Central
Cooling
- Central Air
Appliances
- Laundry: In Garage
Features
- All Bedrooms Up
- Has fireplace: Yes
- Fireplace features: Living Room
- Common walls with other units/homes: 2+ Common Walls
Interior area
- Total interior livable area: 1,482 sqft
Property
Parking
- Total spaces: 2
- Parking features: Garage - Attached
- Attached garage spaces: 2
Features
- Levels: Two
- Stories: 2
- Entry location: 1
- Pool features: Community, Association
- Has view: Yes
- View description: None
Lot
- Size: 1,144 Square Feet
- Features: Front Yard
Details
- Parcel number: 1046051500000
- Special conditions: Standard
Construction
Type & style
- Home type: Townhouse
- Property subtype: Townhouse
- Attached to another structure: Yes
Condition
- New construction: No
- Year built: 1980
Utilities & green energy
- Sewer: Public Sewer
- Water: Public
Community & HOA
Community
- Features: Sidewalks, Pool
HOA
- Has HOA: Yes
- Amenities included: Insurance, Pool, Spa/Hot Tub, Tennis Court(s), Trash, Water
- HOA fee: $398 monthly
- HOA name: Park Hacienda
- HOA phone: 909-399-3103
Location
- Region: Upland
Financial & listing details
- Price per square foot: $361/sqft
- Tax assessed value: $541,216
- Annual tax amount: $5,933
- Date on market: 7/24/2025
- Cumulative days on market: 141 days
- Listing terms: Cash,Cash to New Loan,Conventional
Estimated market value
$537,500
$511,000 - $564,000
$3,149/mo
Price history
Price history
| Date | Event | Price |
|---|---|---|
| 11/21/2025 | Contingent | $535,000$361/sqft |
Source: | ||
| 11/6/2025 | Price change | $535,000-0.9%$361/sqft |
Source: | ||
| 10/9/2025 | Price change | $539,900-1.5%$364/sqft |
Source: | ||
| 9/23/2025 | Listed for sale | $548,000$370/sqft |
Source: | ||
| 9/12/2025 | Listing removed | $548,000$370/sqft |
Source: | ||
Public tax history
Public tax history
| Year | Property taxes | Tax assessment |
|---|---|---|
| 2025 | $5,933 +3.3% | $541,216 +2% |
| 2024 | $5,743 +1.5% | $530,604 +2% |
| 2023 | $5,656 +219.7% | $520,200 +233.2% |
Find assessor info on the county website
BuyAbility℠ payment
Est. payment
$3,679/mo
Principal & interest
$2586
Property taxes
$508
Other costs
$585
Climate risks
Neighborhood: 91786
Nearby schools
GreatSchools rating
- 7/10Baldy View Elementary SchoolGrades: K-6Distance: 0.6 mi
- 3/10Upland Junior High SchoolGrades: 7-8Distance: 0.6 mi
- 7/10Upland High SchoolGrades: 9-12Distance: 0.3 mi
- Loading
