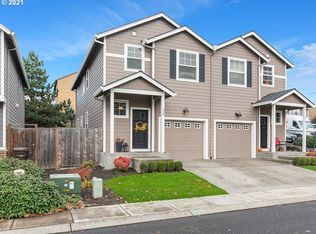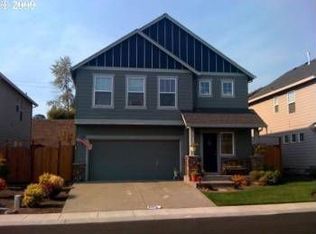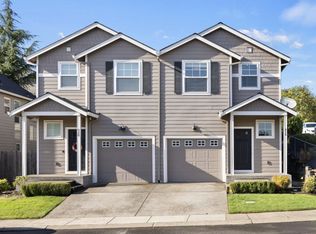Bring your family home to this quality&quiet neighborhood! Enjoy peaceful views,modern amenities, front&backyard irrigation, AC,2 car garage,4 bedrooms&2.1 baths!You'll love the beautiful kitchen w/ Maple shaker cabinets,lots of tile,vaulted ceilings,laminate wd flrs on the main,craftsman style millwork & a beautifully landscaped,private back yard!Community playground,parks, schools,coffee&shopping all within steps of home!
This property is off market, which means it's not currently listed for sale or rent on Zillow. This may be different from what's available on other websites or public sources.


